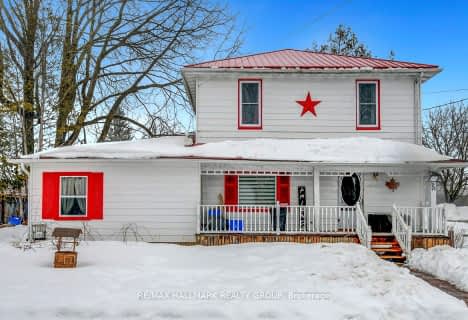
École élémentaire catholique Sainte-Thérèse-d'Avila
Elementary: Catholic
8.64 km
Russell Intermediate School
Elementary: Public
0.86 km
St. Thomas Aquinas Catholic School
Elementary: Catholic
1.80 km
École élémentaire catholique Saint-Joseph (Russell)
Elementary: Catholic
1.16 km
Russell Public Public School
Elementary: Public
0.90 km
Mother Teresa Catholic
Elementary: Catholic
1.18 km
École secondaire catholique Mer Bleue
Secondary: Catholic
22.16 km
Russell High School
Secondary: Public
1.23 km
North Dundas District High School
Secondary: Public
19.75 km
St. Thomas Aquinas Catholic High School
Secondary: Catholic
1.83 km
École secondaire catholique Embrun
Secondary: Catholic
7.94 km
Osgoode Township High School
Secondary: Public
8.14 km


