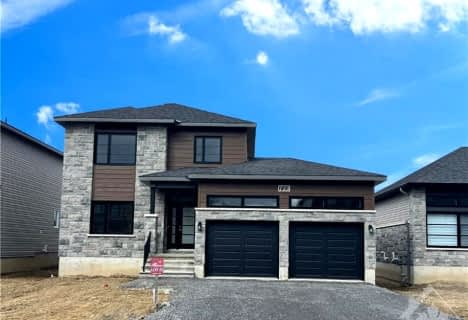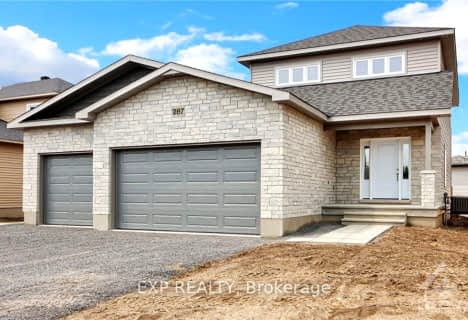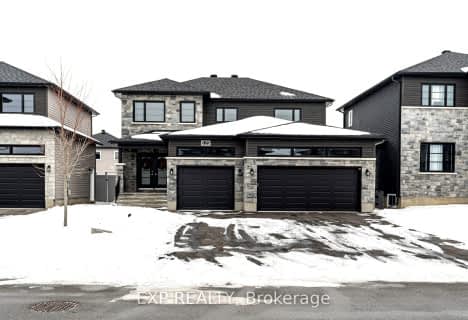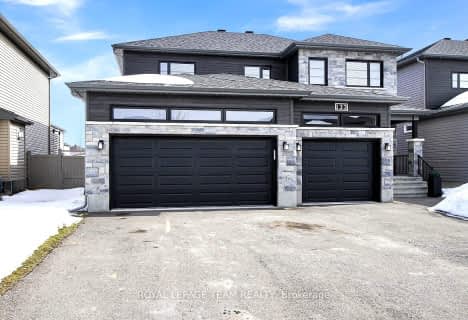
Russell Intermediate School
Elementary: PublicSt. Thomas Aquinas Catholic School
Elementary: CatholicÉcole élémentaire publique De la Rivière Castor
Elementary: PublicÉcole élémentaire catholique Saint-Joseph (Russell)
Elementary: CatholicRussell Public Public School
Elementary: PublicMother Teresa Catholic
Elementary: CatholicSt Francis Xavier Catholic High School
Secondary: CatholicRussell High School
Secondary: PublicNorth Dundas District High School
Secondary: PublicSt. Thomas Aquinas Catholic High School
Secondary: CatholicÉcole secondaire catholique Embrun
Secondary: CatholicOsgoode Township High School
Secondary: Public-
K9 Kingdom
Russell ON 9.36km -
Parc Alcide Trudeau
5717 Rockdale Rd, ON 9.5km -
Greely Village Park
15.19km
-
Centre de service Desjardins - Caisse populaire Nouvel-Horizon Inc
859 Notre-Dame Rue (St.Pierre), Embrun ON K0A 1W1 5.11km -
BMO Bank of Montreal
3545 Leitrim Rd, Gloucester ON K1A 0K4 19.35km -
TD Bank Financial Group
51 Chesterville Main St N, Chesterville ON K0C 1H0 20.91km
- 4 bath
- 4 bed
647 PARKVIEW Terrace, Russell, Ontario • K4R 0C6 • 601 - Village of Russell
- 3 bath
- 4 bed
- 2500 sqft
757 Gamble Drive, Russell, Ontario • K4R 0G5 • 601 - Village of Russell
- 3 bath
- 4 bed
- 1500 sqft
48 Mill Street, Russell, Ontario • K4R 1E1 • 601 - Village of Russell







