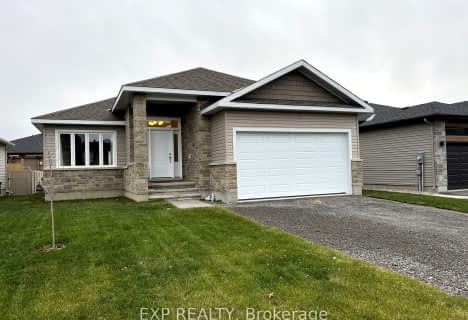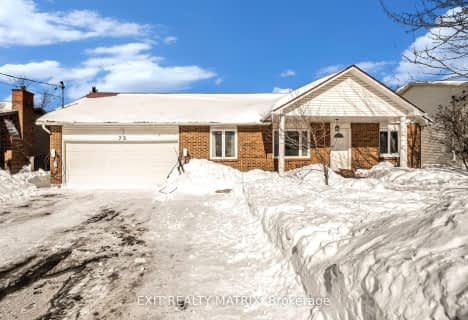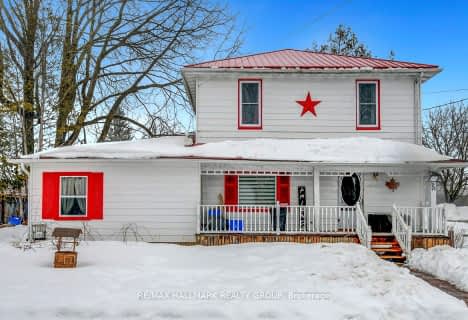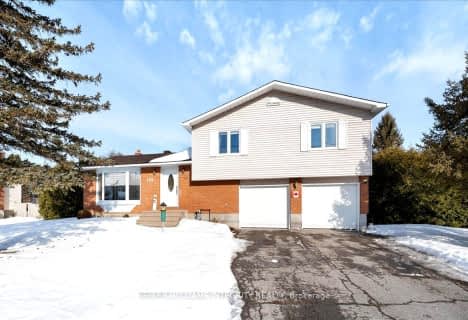
École élémentaire catholique Sainte-Thérèse-d'Avila
Elementary: CatholicRussell Intermediate School
Elementary: PublicSt. Thomas Aquinas Catholic School
Elementary: CatholicÉcole élémentaire catholique Saint-Joseph (Russell)
Elementary: CatholicRussell Public Public School
Elementary: PublicMother Teresa Catholic
Elementary: CatholicÉcole secondaire catholique Mer Bleue
Secondary: CatholicRussell High School
Secondary: PublicNorth Dundas District High School
Secondary: PublicSt. Thomas Aquinas Catholic High School
Secondary: CatholicÉcole secondaire catholique Embrun
Secondary: CatholicOsgoode Township High School
Secondary: Public- 2 bath
- 3 bed
- 1100 sqft
53 Craig Street, Russell, Ontario • K4R 1A6 • 601 - Village of Russell
- 3 bath
- 5 bed
- 1100 sqft
3316 Gregoire Road, Russell, Ontario • K4R 1E5 • 603 - Russell Twp






