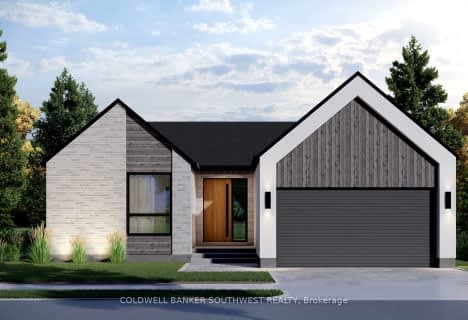
École élémentaire Franco-Jeunesse
Elementary: Public
8.04 km
Errol Village Public School
Elementary: Public
6.37 km
St Michael Catholic School
Elementary: Catholic
0.43 km
Confederation Central School
Elementary: Public
7.38 km
St Anne Catholic School
Elementary: Catholic
7.96 km
Bright's Grove Public School
Elementary: Public
0.65 km
Great Lakes Secondary School
Secondary: Public
13.02 km
École secondaire Franco-Jeunesse
Secondary: Public
8.05 km
École secondaire catholique École secondaire Saint-François-Xavier
Secondary: Catholic
8.30 km
Alexander Mackenzie Secondary School
Secondary: Public
8.64 km
Northern Collegiate Institute and Vocational School
Secondary: Public
9.63 km
St Patrick's Catholic Secondary School
Secondary: Catholic
8.07 km





