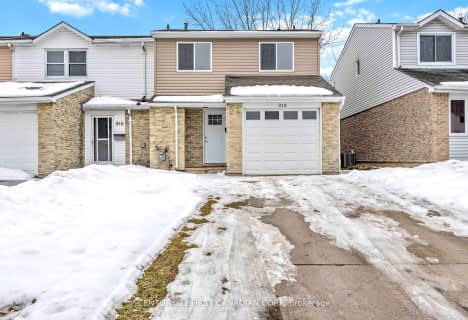
École élémentaire Franco-Jeunesse
Elementary: Public
1.48 km
École élémentaire catholique Saint-François-Xavier
Elementary: Catholic
1.28 km
École élémentaire Les Rapides
Elementary: Public
1.81 km
St Anne Catholic School
Elementary: Catholic
1.60 km
Queen Elizabeth II School
Elementary: Public
1.64 km
High Park Public School
Elementary: Public
0.95 km
Great Lakes Secondary School
Secondary: Public
3.73 km
École secondaire Franco-Jeunesse
Secondary: Public
1.49 km
École secondaire catholique École secondaire Saint-François-Xavier
Secondary: Catholic
1.26 km
Alexander Mackenzie Secondary School
Secondary: Public
1.83 km
Northern Collegiate Institute and Vocational School
Secondary: Public
2.10 km
St Patrick's Catholic Secondary School
Secondary: Catholic
1.49 km


