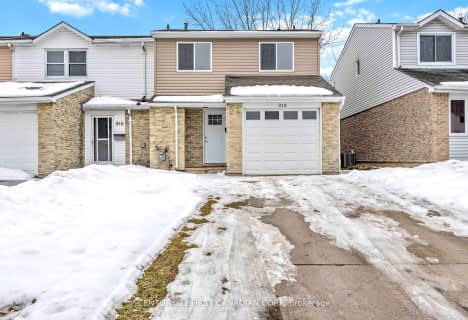
École élémentaire catholique Saint-François-Xavier
Elementary: Catholic
3.28 km
Queen Elizabeth II School
Elementary: Public
1.18 km
Lansdowne Public School
Elementary: Public
0.75 km
St. Matthew Catholic School
Elementary: Catholic
1.84 km
High Park Public School
Elementary: Public
2.11 km
Holy Trinity Catholic School
Elementary: Catholic
1.00 km
Great Lakes Secondary School
Secondary: Public
3.23 km
École secondaire Franco-Jeunesse
Secondary: Public
3.45 km
École secondaire catholique École secondaire Saint-François-Xavier
Secondary: Catholic
3.26 km
Alexander Mackenzie Secondary School
Secondary: Public
3.87 km
Northern Collegiate Institute and Vocational School
Secondary: Public
3.94 km
St Patrick's Catholic Secondary School
Secondary: Catholic
3.46 km


