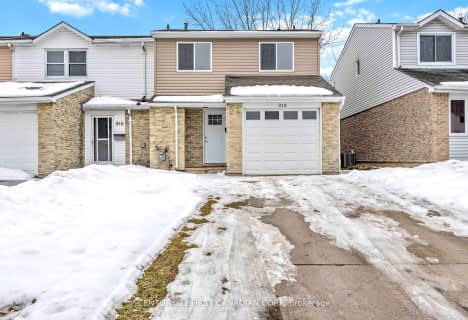Somewhat Walkable
- Some errands can be accomplished on foot.
55
/100
Bikeable
- Some errands can be accomplished on bike.
66
/100

École élémentaire Franco-Jeunesse
Elementary: Public
2.90 km
École élémentaire catholique Saint-François-Xavier
Elementary: Catholic
2.77 km
Queen Elizabeth II School
Elementary: Public
1.46 km
Lansdowne Public School
Elementary: Public
1.34 km
High Park Public School
Elementary: Public
2.01 km
Holy Trinity Catholic School
Elementary: Catholic
1.38 km
Great Lakes Secondary School
Secondary: Public
3.73 km
École secondaire Franco-Jeunesse
Secondary: Public
2.91 km
École secondaire catholique École secondaire Saint-François-Xavier
Secondary: Catholic
2.75 km
Alexander Mackenzie Secondary School
Secondary: Public
3.46 km
Northern Collegiate Institute and Vocational School
Secondary: Public
3.70 km
St Patrick's Catholic Secondary School
Secondary: Catholic
2.93 km
-
Woodstone Park
1161 Afton Dr (btwn Canadian & Henley), Sarnia ON 1km -
Lansdowne Restauration Inc
ON 1.51km -
Germain Park
260E E St N (at Germain St.), Sarnia ON N7T 6X7 2.21km
-
TD Bank Financial Group
450 Trudeau Dr, Sarnia ON N7S 4V1 0.89km -
BDC - Business Development Bank of Canada
1086 Modeland Rd, Sarnia ON N7S 6L2 0.97km -
President's Choice Financial Pavilion and ATM
600 Murphy Rd, Sarnia ON N7S 5T7 1.28km


