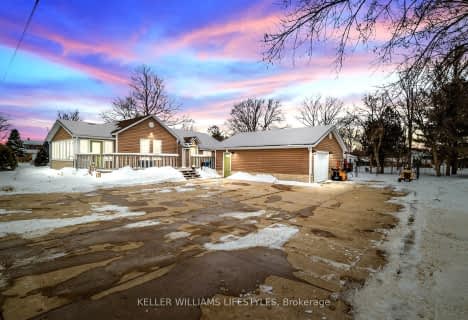
Holy Rosary Catholic School
Elementary: Catholic
11.88 km
Aberarder Central School
Elementary: Public
7.18 km
Wyoming Public School
Elementary: Public
12.20 km
Errol Village Public School
Elementary: Public
0.90 km
St Michael Catholic School
Elementary: Catholic
6.79 km
Bright's Grove Public School
Elementary: Public
6.77 km
École secondaire Franco-Jeunesse
Secondary: Public
14.91 km
École secondaire catholique École secondaire Saint-François-Xavier
Secondary: Catholic
15.16 km
Alexander Mackenzie Secondary School
Secondary: Public
15.48 km
North Lambton Secondary School
Secondary: Public
15.48 km
Lambton Central Collegiate and Vocational Institute
Secondary: Public
19.37 km
St Patrick's Catholic Secondary School
Secondary: Catholic
14.93 km

