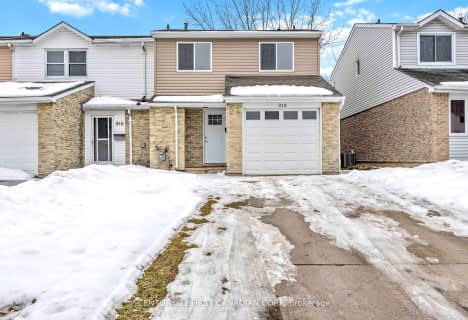
École élémentaire catholique Saint-François-Xavier
Elementary: Catholic
3.08 km
Queen Elizabeth II School
Elementary: Public
1.00 km
Lansdowne Public School
Elementary: Public
0.72 km
St. Matthew Catholic School
Elementary: Catholic
1.69 km
High Park Public School
Elementary: Public
1.88 km
Holy Trinity Catholic School
Elementary: Catholic
0.85 km
Great Lakes Secondary School
Secondary: Public
3.16 km
École secondaire Franco-Jeunesse
Secondary: Public
3.25 km
École secondaire catholique École secondaire Saint-François-Xavier
Secondary: Catholic
3.05 km
Alexander Mackenzie Secondary School
Secondary: Public
3.65 km
Northern Collegiate Institute and Vocational School
Secondary: Public
3.71 km
St Patrick's Catholic Secondary School
Secondary: Catholic
3.26 km


