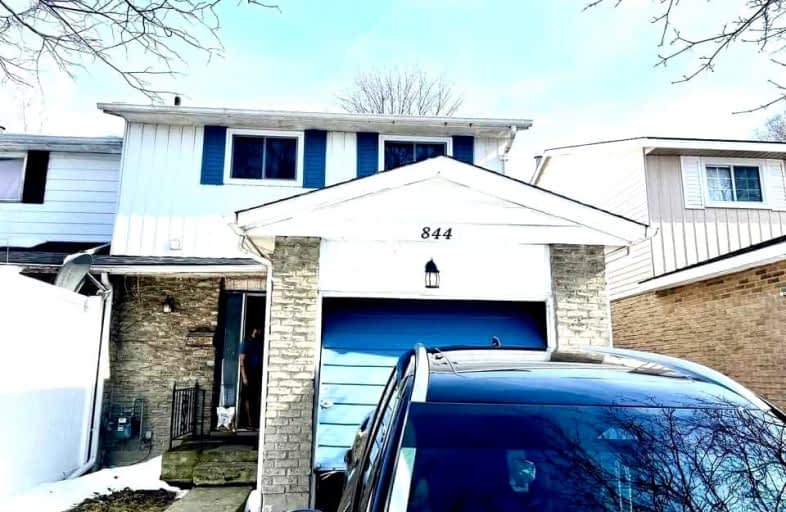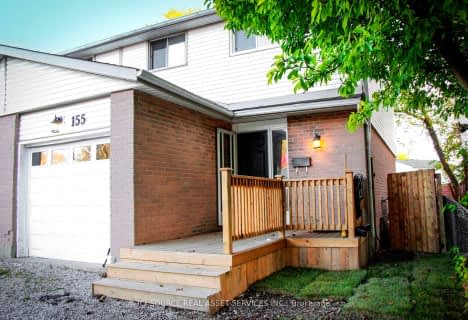Sold on Feb 28, 2022
Note: Property is not currently for sale or for rent.

-
Type: Att/Row/Twnhouse
-
Style: 2-Storey
-
Size: 1100 sqft
-
Lot Size: 20.01 x 100 Feet
-
Age: No Data
-
Taxes: $1,320 per year
-
Days on Site: 6 Days
-
Added: Feb 22, 2022 (6 days on market)
-
Updated:
-
Last Checked: 3 hours ago
-
MLS®#: X5509245
-
Listed By: Sutton group - realty experts inc., brokerage
Great Investment Property, Good Condition, 4 Bedrooms. Great For Small Family Or Wise Investors. No Condo Fees. New Vinyl Stairs. Close To All Amenities And Lambton College. Tenants Are Willing To Stay!
Extras
Fridges, Stove, Washer & Dryer, Central Air Conditioner.
Property Details
Facts for 844 Lanark Crescent, Sarnia
Status
Days on Market: 6
Last Status: Sold
Sold Date: Feb 28, 2022
Closed Date: Mar 31, 2022
Expiry Date: May 23, 2022
Sold Price: $350,000
Unavailable Date: Feb 28, 2022
Input Date: Feb 22, 2022
Prior LSC: Listing with no contract changes
Property
Status: Sale
Property Type: Att/Row/Twnhouse
Style: 2-Storey
Size (sq ft): 1100
Area: Sarnia
Availability Date: 45 Days
Inside
Bedrooms: 4
Bathrooms: 2
Kitchens: 1
Rooms: 9
Den/Family Room: No
Air Conditioning: Central Air
Fireplace: No
Laundry Level: Lower
Washrooms: 2
Building
Basement: Part Fin
Heat Type: Forced Air
Heat Source: Gas
Exterior: Brick
Water Supply: Municipal
Special Designation: Unknown
Parking
Driveway: Private
Garage Spaces: 1
Garage Type: Attached
Covered Parking Spaces: 2
Total Parking Spaces: 3
Fees
Tax Year: 2021
Tax Legal Description: Lt 423 Pl 598; Sarnia
Taxes: $1,320
Highlights
Feature: Library
Feature: Public Transit
Feature: Rec Centre
Feature: School
Land
Cross Street: Murphy & Somerset
Municipality District: Sarnia
Fronting On: East
Pool: None
Sewer: Sewers
Lot Depth: 100 Feet
Lot Frontage: 20.01 Feet
Rooms
Room details for 844 Lanark Crescent, Sarnia
| Type | Dimensions | Description |
|---|---|---|
| Living Main | 5.18 x 3.35 | |
| Kitchen Main | 2.44 x 3.05 | |
| Powder Rm Main | - | |
| Prim Bdrm 2nd | 3.20 x 3.96 | |
| 2nd Br 2nd | 2.74 x 3.05 | |
| 3rd Br 2nd | 2.74 x 3.20 | |
| 4th Br 2nd | 2.74 x 2.44 | |
| Bathroom 2nd | - |
| XXXXXXXX | XXX XX, XXXX |
XXXX XXX XXXX |
$XXX,XXX |
| XXX XX, XXXX |
XXXXXX XXX XXXX |
$XXX,XXX | |
| XXXXXXXX | XXX XX, XXXX |
XXXXXXX XXX XXXX |
|
| XXX XX, XXXX |
XXXXXX XXX XXXX |
$XXX,XXX |
| XXXXXXXX XXXX | XXX XX, XXXX | $350,000 XXX XXXX |
| XXXXXXXX XXXXXX | XXX XX, XXXX | $299,000 XXX XXXX |
| XXXXXXXX XXXXXXX | XXX XX, XXXX | XXX XXXX |
| XXXXXXXX XXXXXX | XXX XX, XXXX | $245,000 XXX XXXX |

Queen Elizabeth II School
Elementary: PublicLansdowne Public School
Elementary: PublicSt. Matthew Catholic School
Elementary: CatholicHigh Park Public School
Elementary: PublicHoly Trinity Catholic School
Elementary: CatholicP.E. McGibbon Public School
Elementary: PublicGreat Lakes Secondary School
Secondary: PublicÉcole secondaire Franco-Jeunesse
Secondary: PublicÉcole secondaire catholique École secondaire Saint-François-Xavier
Secondary: CatholicAlexander Mackenzie Secondary School
Secondary: PublicNorthern Collegiate Institute and Vocational School
Secondary: PublicSt Patrick's Catholic Secondary School
Secondary: Catholic- 2 bath
- 4 bed
- 1100 sqft

