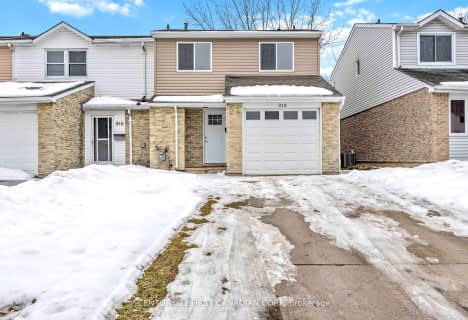Car-Dependent
- Most errands require a car.
45
/100
Bikeable
- Some errands can be accomplished on bike.
53
/100

Hanna Memorial Public School
Elementary: Public
1.24 km
Queen Elizabeth II School
Elementary: Public
0.76 km
Lansdowne Public School
Elementary: Public
0.76 km
St. Matthew Catholic School
Elementary: Catholic
0.59 km
Holy Trinity Catholic School
Elementary: Catholic
0.66 km
P.E. McGibbon Public School
Elementary: Public
1.00 km
Great Lakes Secondary School
Secondary: Public
1.74 km
École secondaire Franco-Jeunesse
Secondary: Public
3.86 km
École secondaire catholique École secondaire Saint-François-Xavier
Secondary: Catholic
3.61 km
Alexander Mackenzie Secondary School
Secondary: Public
3.89 km
Northern Collegiate Institute and Vocational School
Secondary: Public
3.57 km
St Patrick's Catholic Secondary School
Secondary: Catholic
3.85 km
-
Lansdowne Restauration Inc
ON 0.6km -
Germain Park
260E E St N (at Germain St.), Sarnia ON N7T 6X7 0.92km -
Tecumseh Park
Russell St S (at Ontario & Devine), Sarnia ON 1.03km
-
Scotiabank
238 Indian Rd S (at Eastland Centre), Sarnia ON N7T 3W4 0.45km -
BMO Bank of Montreal
191 Indian Rd S, Sarnia ON N7T 3W3 0.47km -
HODL Bitcoin ATM - Russell Corner Store
168 Russell St N, Sarnia ON N7T 6R3 1.07km


