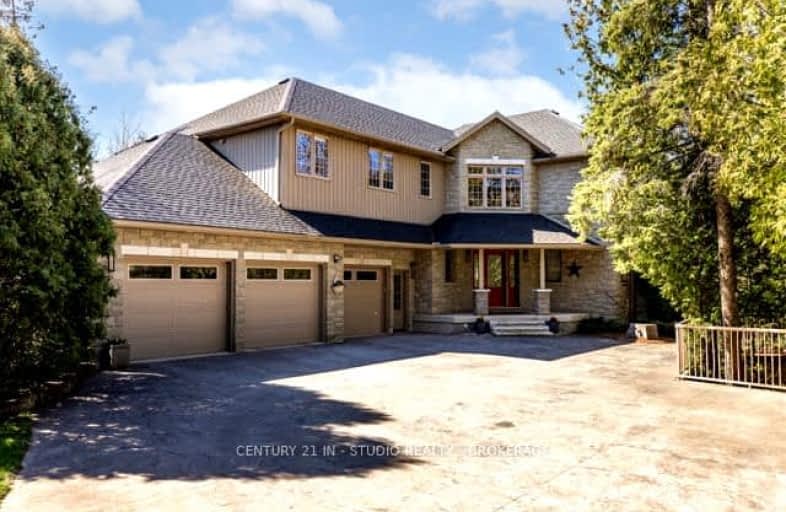Sold on Aug 14, 2024
Note: Property is not currently for sale or for rent.

-
Type: Detached
-
Style: 2-Storey
-
Lot Size: 60 x 228.66
-
Age: 16-30 years
-
Taxes: $15,913 per year
-
Days on Site: 106 Days
-
Added: Dec 14, 2024 (3 months on market)
-
Updated:
-
Last Checked: 3 months ago
-
MLS®#: X10848451
-
Listed By: Century 21 in-studio realty inc., brokerage (p.e.)
Welcome to your luxurious lakeside retreat on the beautiful shores of Lake Huron. This breathtaking executive home boasts spectacular views, privacy and an abundance of amenities, making it the epitome of waterfront living. With 6 bedrooms and 4.5 bathrooms, this expansive residence offers ample space for family and guests to enjoy. The soaring 19' foyer introduces the large gourmet kitchen, with all the bells and whistles for culinary enthusiasts. Adjacent is the stunning living room, featuring a cozy gas fireplace and elegant coffered ceilings, perfect for relaxing and entertaining alike. Take in the picturesque views from the three-season sunroom, overlooking the glistening waters of the lake. A main floor family room or conservatory is an ideal setting for the music lover or book worm! Convenience meets luxury with a laundry and mudroom, as well as a three-car garage with recent epoxy floor. There's even stairs to the workshop below and second level. Ascend to the second floor to find an extraordinary primary suite, complete with a balcony, panoramic views of the lake, a gas fireplace, and a lavish ensuite. Enjoy the soaker tub overlooking the water. 4 Additional bedrooms, 2 full baths, an office area and hobby room complete the second floor. Descend to the lower level, where entertainment reigns supreme in the ultimate games room, complete with a wet bar, pool table, 120" projection TV, and walk-out to the firepit, patio and path to the waterfront. Additional bedroom, bath, storage, cold room and utility. Huge workshop under the garage is the ultimate mancave. Outside boasts a pristine waterfront on Horseshoe Bay, where nature thrives, and the serene sounds of birds fill the air. Launch kayaks straight from your backyard and explore the crystal-clear waters at your leisure. Experience the pinnacle of lakeside luxury in this remarkable Lake Huron waterfront home, where every detail has been carefully crafted to provide an unparalleled living experience.
Property Details
Facts for 1 MCCANNEL Lane, Saugeen Shores
Status
Days on Market: 106
Last Status: Sold
Sold Date: Aug 14, 2024
Closed Date: Mar 27, 2025
Expiry Date: Sep 20, 2024
Sold Price: $2,750,000
Unavailable Date: Aug 14, 2024
Input Date: Apr 30, 2024
Prior LSC: Listing with no contract changes
Property
Status: Sale
Property Type: Detached
Style: 2-Storey
Age: 16-30
Area: Saugeen Shores
Community: Saugeen Shores
Availability Date: Flexible
Assessment Amount: $1,205,000
Assessment Year: 2021
Inside
Bedrooms: 5
Bedrooms Plus: 1
Bathrooms: 5
Kitchens: 1
Rooms: 18
Air Conditioning: Central Air
Fireplace: Yes
Washrooms: 5
Utilities
Electricity: Yes
Gas: Yes
Cable: Yes
Telephone: Yes
Building
Basement: Finished
Basement 2: W/O
Heat Type: Water
Heat Source: Gas
Exterior: Alum Siding
Exterior: Stone
Elevator: N
Water Supply: Municipal
Special Designation: Unknown
Parking
Driveway: Other
Garage Spaces: 3
Garage Type: Attached
Covered Parking Spaces: 3
Total Parking Spaces: 6
Fees
Tax Year: 2023
Tax Legal Description: LT 4 PL 508;SAUGEEN SHORES
Taxes: $15,913
Highlights
Feature: Golf
Feature: Hospital
Land
Cross Street: 1 McCannel Lane from
Municipality District: Saugeen Shores
Fronting On: South
Parcel Number: 332680519
Pool: None
Sewer: Septic
Lot Depth: 228.66
Lot Frontage: 60
Acres: < .50
Zoning: R1 & EP
Water Body Type: Lake
Water Frontage: 60
Easements Restrictions: Conserv Regs
Water Features: Beachfront
Shoreline: Clean
Shoreline: Sandy
Shoreline Allowance: Not Ownd
| XXXXXXXX | XXX XX, XXXX |
XXXX XXX XXXX |
$X,XXX,XXX |
| XXX XX, XXXX |
XXXXXX XXX XXXX |
$X,XXX,XXX | |
| XXXXXXXX | XXX XX, XXXX |
XXXX XXX XXXX |
$X,XXX,XXX |
| XXX XX, XXXX |
XXXXXX XXX XXXX |
$X,XXX,XXX |
| XXXXXXXX XXXX | XXX XX, XXXX | $2,750,000 XXX XXXX |
| XXXXXXXX XXXXXX | XXX XX, XXXX | $2,950,000 XXX XXXX |
| XXXXXXXX XXXX | XXX XX, XXXX | $2,750,000 XXX XXXX |
| XXXXXXXX XXXXXX | XXX XX, XXXX | $2,950,000 XXX XXXX |

Amabel-Sauble Community School
Elementary: PublicPaisley Central School
Elementary: PublicSt Joseph's School
Elementary: CatholicG C Huston Public School
Elementary: PublicNorthport Elementary School
Elementary: PublicPort Elgin-Saugeen Central School
Elementary: PublicPeninsula Shores District School
Secondary: PublicWalkerton District Community School
Secondary: PublicKincardine District Secondary School
Secondary: PublicSaugeen District Secondary School
Secondary: PublicSacred Heart High School
Secondary: CatholicOwen Sound District Secondary School
Secondary: Public