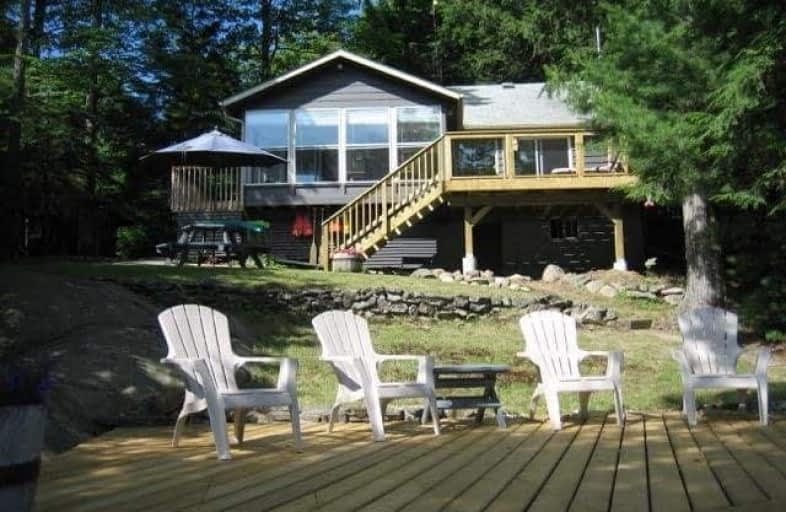Sold on Mar 18, 2013
Note: Property is not currently for sale or for rent.

-
Type: Other
-
Lot Size: 102 x 0 Acres
-
Age: No Data
-
Taxes: $1,735 per year
-
Days on Site: 9 Days
-
Added: Dec 17, 2024 (1 week on market)
-
Updated:
-
Last Checked: 3 months ago
-
MLS®#: X11541995
-
Listed By: Royal lepage team advantage realty, brokerage
Stunning cottage retreat with classic cottage charm boasts recent updates throughout and sits gloriously at the waters edge of sought after Otter Lake. Enjoy your morning coffee on either of the two great sun decks, or at the sitting area that accompanies the two large docks. The cottage itself has 3 bedrooms and there is also the option of additional guests staying in the bunkie. Offering a family friendly lot with exceptional views, this property should not be missed. The cottage comes furnished and has many extras included. Nothing to do but pack a bag and enjoy. File #495
Property Details
Facts for 10 Black Bear Path, Seguin
Status
Days on Market: 9
Last Status: Sold
Sold Date: Mar 18, 2013
Closed Date: May 03, 2013
Expiry Date: Dec 31, 2013
Sold Price: $435,000
Unavailable Date: Mar 18, 2013
Input Date: Mar 09, 2013
Property
Status: Sale
Property Type: Other
Area: Seguin
Inside
Bedrooms: 3
Bathrooms: 1
Kitchens: 1
Rooms: 6
Fireplace: No
Washrooms: 1
Utilities
Electricity: Yes
Telephone: Yes
Building
Basement: Full
Heat Type: Forced Air
Heat Source: Propane
Exterior: Wood
Special Designation: Unknown
Parking
Garage Type: None
Fees
Tax Year: 2012
Tax Legal Description: PLAN M220 LOT 46
Taxes: $1,735
Land
Cross Street: OASTLER PARK DRIVE T
Municipality District: Seguin
Pool: None
Sewer: Septic
Lot Frontage: 102 Acres
Lot Irregularities: 102 X (0.52 ACRES)
Water Body Type: Lake
Water Frontage: 102
Access To Property: Private Road
Access To Property: Yr Rnd Municpal Rd
Rooms
Room details for 10 Black Bear Path, Seguin
| Type | Dimensions | Description |
|---|---|---|
| Living Main | 5.94 x 4.11 | |
| Dining Main | 4.62 x 2.41 | |
| Prim Bdrm 2nd | 2.31 x 2.89 | |
| Br 2nd | 2.31 x 2.89 | |
| Br 2nd | 1.95 x 2.61 | |
| Kitchen Main | 3.63 x 4.11 | |
| Other | 3.65 x 2.43 |
| XXXXXXXX | XXX XX, XXXX |
XXXX XXX XXXX |
$XXX,XXX |
| XXX XX, XXXX |
XXXXXX XXX XXXX |
$XXX,XXX |
| XXXXXXXX XXXX | XXX XX, XXXX | $489,000 XXX XXXX |
| XXXXXXXX XXXXXX | XXX XX, XXXX | $499,000 XXX XXXX |

Nobel Public School
Elementary: PublicParry Sound Intermediate School School
Elementary: PublicSt Peter the Apostle School
Elementary: CatholicMcDougall Public School
Elementary: PublicHumphrey Central Public School
Elementary: PublicParry Sound Public School School
Elementary: PublicGeorgian Bay District Secondary School
Secondary: PublicNorth Simcoe Campus
Secondary: PublicÉcole secondaire Le Caron
Secondary: PublicParry Sound High School
Secondary: PublicBracebridge and Muskoka Lakes Secondary School
Secondary: PublicSt Theresa's Separate School
Secondary: Catholic