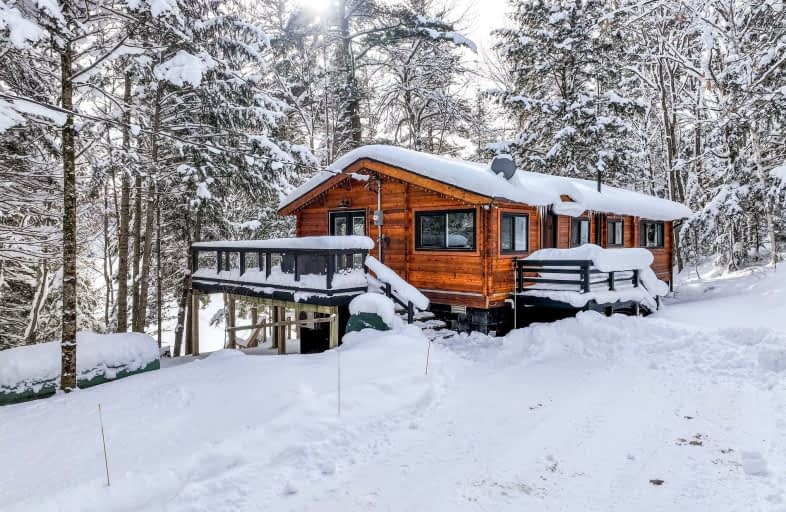Inactive on Nov 30, 2015
Note: Property is not currently for sale or for rent.

-
Type: Other
-
Style: Chalet
-
Lot Size: 0 x 0 Acres
-
Age: No Data
-
Taxes: $1,870 per year
-
Days on Site: 45 Days
-
Added: Dec 16, 2024 (1 month on market)
-
Updated:
-
Last Checked: 3 months ago
-
MLS®#: X11490409
-
Listed By: Royal lepage team advantage realty, brokerage
Gilbank Lake for those who enjoy a fresh sparkling small quiet lake in a private setting. Two hours from the GTA this Panabode cottage is meticulously maintained. Vaulted ceiling and open concept with newer kitchen this 3 bedroom cottage could be used year round. Just a few feet from a year round road. Electric baseboard heating and add a heated water line you are ready for those cold months to experience winter cottage life. Situated on a 1.27 acre lot with 242 feet frontage. 924 square feet of living space, full block foundation with potential to finish for additional space or storage. Newer wrap around deck to enjoy the views and entertain. This beautiful lot abuts 200 acres of crown land. Hike or snowshoe the trails enjoying nature at its best. Here is the great escape that you have been waiting for. File # 1292
Property Details
Facts for 17 WILDWOOD Lane, Seguin
Status
Days on Market: 45
Last Status: Expired
Sold Date: Jun 28, 2025
Closed Date: Nov 30, -0001
Expiry Date: Nov 30, 2015
Unavailable Date: Nov 30, 2015
Input Date: Oct 16, 2015
Property
Status: Sale
Property Type: Other
Style: Chalet
Area: Seguin
Availability Date: Flexible
Inside
Bedrooms: 3
Bathrooms: 1
Kitchens: 1
Rooms: 6
Fireplace: No
Washrooms: 1
Utilities
Electricity: Yes
Building
Basement: Full
Heat Type: Baseboard
Exterior: Log
Special Designation: Unknown
Parking
Driveway: Other
Garage Type: None
Fees
Tax Year: 2015
Tax Legal Description: LT 6 PL 259 SEGUIN
Taxes: $1,870
Land
Cross Street: 17 WILDWOOD LANE, SE
Municipality District: Seguin
Parcel Number: 521970406
Pool: None
Sewer: Septic
Lot Irregularities: 1.27 AC
Zoning: REC
Water Body Type: Lake
Water Frontage: 242
Access To Property: Yr Rnd Municpal Rd
Rooms
Room details for 17 WILDWOOD Lane, Seguin
| Type | Dimensions | Description |
|---|---|---|
| Kitchen Main | 2.43 x 3.40 | |
| Living Main | 4.52 x 5.84 | |
| Dining Main | 2.43 x 2.43 | |
| Prim Bdrm Main | 3.55 x 3.50 | |
| Br Main | 3.55 x 2.43 | |
| Br Main | 2.43 x 3.65 | |
| Other | - | |
| Other | - |
| XXXXXXXX | XXX XX, XXXX |
XXXXXXXX XXX XXXX |
|
| XXX XX, XXXX |
XXXXXX XXX XXXX |
$XXX,XXX | |
| XXXXXXXX | XXX XX, XXXX |
XXXX XXX XXXX |
$XXX,XXX |
| XXX XX, XXXX |
XXXXXX XXX XXXX |
$XXX,XXX |
| XXXXXXXX XXXXXXXX | XXX XX, XXXX | XXX XXXX |
| XXXXXXXX XXXXXX | XXX XX, XXXX | $369,000 XXX XXXX |
| XXXXXXXX XXXX | XXX XX, XXXX | $949,900 XXX XXXX |
| XXXXXXXX XXXXXX | XXX XX, XXXX | $949,900 XXX XXXX |

Watt Public School
Elementary: PublicMactier Public School
Elementary: PublicSt Peter the Apostle School
Elementary: CatholicGlen Orchard/Honey Harbour Public School
Elementary: PublicHumphrey Central Public School
Elementary: PublicParry Sound Public School School
Elementary: PublicSt Dominic Catholic Secondary School
Secondary: CatholicGravenhurst High School
Secondary: PublicParry Sound High School
Secondary: PublicBracebridge and Muskoka Lakes Secondary School
Secondary: PublicHuntsville High School
Secondary: PublicTrillium Lakelands' AETC's
Secondary: Public