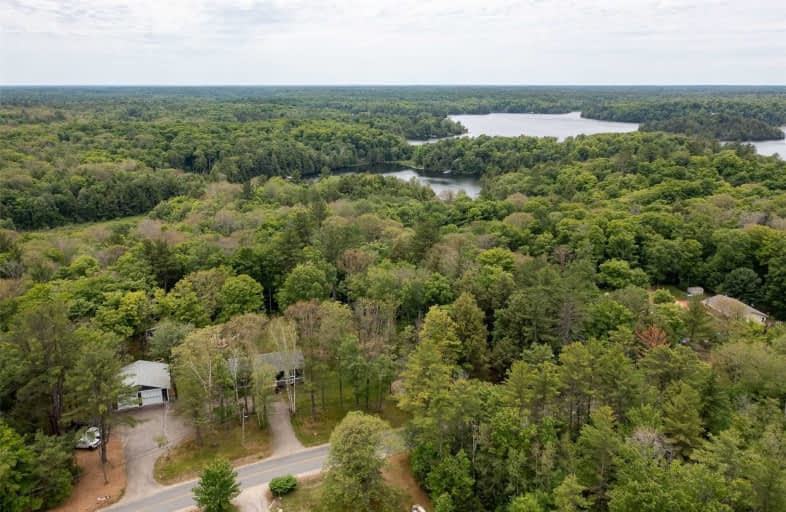Sold on Sep 13, 2017
Note: Property is not currently for sale or for rent.

-
Type: Detached
-
Style: Bungalow-Raised
-
Lot Size: 566.69 x 0
-
Age: No Data
-
Taxes: $1,042 per year
-
Days on Site: 14 Days
-
Added: Dec 16, 2024 (2 weeks on market)
-
Updated:
-
Last Checked: 3 months ago
-
MLS®#: X11451814
-
Listed By: Royal lepage in touch realty, brokerage
3 Bedroom Home on 4.5 acres minutes south of town. 1400 sq ft of living space featuring good sized bedrooms and Living Room. Basement of just less than 1000 sq ft of useable space with walkout and full height ceiling ideal for a family room. Oil fired furnace and tank 2004, main roof reshingled recently, 200 amp fuse service. This house is ready for your renovation ideas. Property being sold as is and quick closing possible.
Property Details
Facts for 333 Rankin Lake Road, Seguin
Status
Days on Market: 14
Last Status: Sold
Sold Date: Sep 13, 2017
Closed Date: Sep 28, 2017
Expiry Date: Feb 28, 2018
Sold Price: $176,000
Unavailable Date: Sep 13, 2017
Input Date: Aug 30, 2017
Property
Status: Sale
Property Type: Detached
Style: Bungalow-Raised
Area: Seguin
Availability Date: 1-29Days
Inside
Bedrooms: 3
Bathrooms: 1
Kitchens: 1
Rooms: 9
Fireplace: No
Washrooms: 1
Utilities
Electricity: Yes
Cable: Yes
Telephone: Yes
Building
Basement: Full
Basement 2: W/O
Heat Type: Forced Air
Heat Source: Electric
Exterior: Alum Siding
Water Supply Type: Drilled Well
Special Designation: Unknown
Parking
Driveway: Circular
Garage Type: None
Fees
Tax Year: 2017
Tax Legal Description: PT LT 121 CON A FOLEY PT 1 42R13418; SEGUIN
Taxes: $1,042
Highlights
Feature: Other
Land
Cross Street: 1 lot west of Black
Municipality District: Seguin
Parcel Number: 521820594
Pool: None
Sewer: Septic
Lot Frontage: 566.69
Lot Irregularities: 566.69 X IRREG
Zoning: RR
Access To Property: Yr Rnd Municpal Rd
Rooms
Room details for 333 Rankin Lake Road, Seguin
| Type | Dimensions | Description |
|---|---|---|
| Living Main | 4.14 x 6.57 | |
| Dining Main | 3.04 x 2.84 | |
| Kitchen Main | 3.47 x 3.60 | |
| Prim Bdrm Main | 3.63 x 4.11 | |
| Br Main | 2.81 x 5.13 | |
| Br Main | 2.81 x 3.73 | |
| Bathroom Main | 2.48 x 2.81 | |
| Other Main | 2.94 x 5.86 | |
| Utility Bsmt | 14.80 x 8.17 |
| XXXXXXXX | XXX XX, XXXX |
XXXX XXX XXXX |
$XXX,XXX |
| XXX XX, XXXX |
XXXXXX XXX XXXX |
$XXX,XXX |
| XXXXXXXX XXXX | XXX XX, XXXX | $850,000 XXX XXXX |
| XXXXXXXX XXXXXX | XXX XX, XXXX | $799,900 XXX XXXX |

Mactier Public School
Elementary: PublicParry Sound Intermediate School School
Elementary: PublicSt Peter the Apostle School
Elementary: CatholicMcDougall Public School
Elementary: PublicHumphrey Central Public School
Elementary: PublicParry Sound Public School School
Elementary: PublicGeorgian Bay District Secondary School
Secondary: PublicNorth Simcoe Campus
Secondary: PublicÉcole secondaire Le Caron
Secondary: PublicParry Sound High School
Secondary: PublicBracebridge and Muskoka Lakes Secondary School
Secondary: PublicSt Theresa's Separate School
Secondary: Catholic