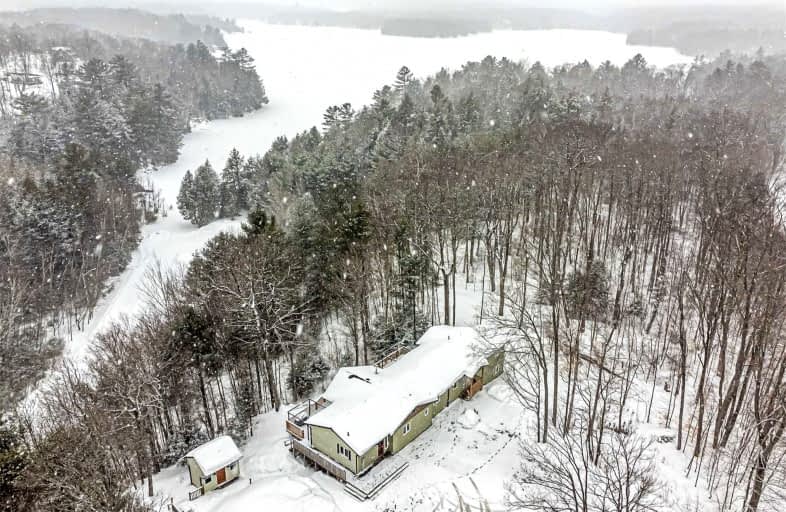Sold on Mar 10, 2017
Note: Property is not currently for sale or for rent.

-
Type: Detached
-
Style: Bungalow
-
Lot Size: 0 x 0
-
Age: No Data
-
Taxes: $1,197 per year
-
Days on Site: 260 Days
-
Added: Dec 16, 2024 (8 months on market)
-
Updated:
-
Last Checked: 3 months ago
-
MLS®#: X11476963
-
Listed By: Homelife - al boucher real estate ltd., brokerage
3 bedroom bungalow just 5 minutes South of Parry Sound is settled in beautiful Bartlett Springs neighborhood. This home has view of lake and Bartlett Springs beach abutting property. 12x16 shed offers plenty of additional storage, recently spray foamed crawl space, new propane free standing fireplace is a couple of the recent upgrades. This home offers all main floor living and is move in ready for you to enjoy! This won't last long!
Property Details
Facts for 38 Bartlett Drive, Seguin
Status
Days on Market: 260
Last Status: Sold
Sold Date: Mar 10, 2017
Closed Date: May 05, 2017
Expiry Date: Apr 23, 2017
Sold Price: $290,000
Unavailable Date: Mar 10, 2017
Input Date: Jun 24, 2016
Property
Status: Sale
Property Type: Detached
Style: Bungalow
Area: Seguin
Inside
Bedrooms: 3
Bathrooms: 1
Kitchens: 1
Rooms: 9
Fireplace: Yes
Washrooms: 1
Utilities
Cable: Yes
Telephone: Yes
Building
Basement: Crawl Space
Heat Type: Baseboard
Heat Source: Wood
Exterior: Vinyl Siding
Water Supply Type: Drilled Well
Special Designation: Unknown
Parking
Driveway: Other
Garage Type: None
Fees
Tax Year: 2015
Tax Legal Description: PCL 22215 SEC SS; LT 26 PL 42M534;SEGUIN
Taxes: $1,197
Land
Cross Street: Oastler Park Drive t
Municipality District: Seguin
Parcel Number: 521820042
Pool: None
Sewer: Septic
Lot Irregularities: 0.00 X
Zoning: RES
Access To Property: Yr Rnd Municpal Rd
Rooms
Room details for 38 Bartlett Drive, Seguin
| Type | Dimensions | Description |
|---|---|---|
| Living Main | 4.87 x 5.79 | |
| Dining Main | 3.17 x 4.26 | |
| Kitchen Main | 2.56 x 2.26 | |
| Br Main | 3.35 x 3.47 | |
| Br Main | 3.47 x 3.04 | |
| Br Main | 2.74 x 3.47 | |
| Bathroom Main | - | |
| Laundry Main | 2.43 x 1.82 | |
| Other Main | 4.87 x 3.65 |
| XXXXXXXX | XXX XX, XXXX |
XXXX XXX XXXX |
$XXX,XXX |
| XXX XX, XXXX |
XXXXXX XXX XXXX |
$XXX,XXX |
| XXXXXXXX XXXX | XXX XX, XXXX | $840,250 XXX XXXX |
| XXXXXXXX XXXXXX | XXX XX, XXXX | $839,900 XXX XXXX |

Nobel Public School
Elementary: PublicParry Sound Intermediate School School
Elementary: PublicSt Peter the Apostle School
Elementary: CatholicMcDougall Public School
Elementary: PublicHumphrey Central Public School
Elementary: PublicParry Sound Public School School
Elementary: PublicGeorgian Bay District Secondary School
Secondary: PublicNorth Simcoe Campus
Secondary: PublicÉcole secondaire Le Caron
Secondary: PublicParry Sound High School
Secondary: PublicBracebridge and Muskoka Lakes Secondary School
Secondary: PublicSt Theresa's Separate School
Secondary: Catholic