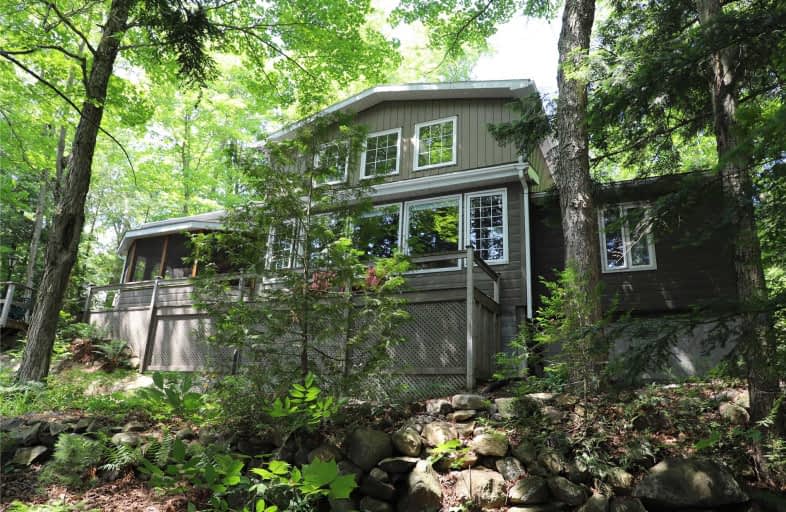Sold on Sep 14, 2019
Note: Property is not currently for sale or for rent.

-
Type: Detached
-
Style: Bungalow
-
Lot Size: 122 x 0 Acres
-
Age: No Data
-
Taxes: $1,842 per year
-
Days on Site: 61 Days
-
Added: Dec 19, 2024 (2 months on market)
-
Updated:
-
Last Checked: 3 months ago
-
MLS®#: X11421918
-
Listed By: Re/max parry sound muskoka realty ltd., brokerage, parry sound -
Welcome to Otter Lake. This 3-bedroom partially furnished cottage boasts over 1200 square feet of living space featuring an open concept living area with vaulted ceilings and lots of pine and a spacious waterside Muskoka Room. Keep your boat in the single slip boathouse with plenty of docking for your water toys. With living accommodations in the boathouse and a fully finished waterside bunkie, there is plenty of room for family and friends. A gently sloping lot down to the south-facing waterfront rounds out this picture-perfect cottage. Bunkie 11'10 x 10'6, Boathouse 16'5 x 8', Boathouse shed 8' x 6'
Property Details
Facts for 46 Alice Lane, Seguin
Status
Days on Market: 61
Last Status: Sold
Sold Date: Sep 14, 2019
Closed Date: Oct 10, 2019
Expiry Date: Oct 31, 2019
Sold Price: $685,000
Unavailable Date: Sep 14, 2019
Input Date: Jul 17, 2019
Prior LSC: Listing with no contract changes
Property
Status: Sale
Property Type: Detached
Style: Bungalow
Area: Seguin
Assessment Amount: $353,487
Assessment Year: 2019
Inside
Bedrooms: 3
Bathrooms: 2
Kitchens: 1
Rooms: 10
Air Conditioning: None
Fireplace: No
Washrooms: 2
Utilities
Electricity: Yes
Building
Basement: Crawl Space
Heat Source: Wood
Exterior: Wood
Water Supply Type: Lake/River
Water Supply: Other
Special Designation: Unknown
Other Structures: Workshop
Parking
Driveway: Other
Garage Type: None
Covered Parking Spaces: 4
Fees
Tax Year: 2019
Tax Legal Description: FOLEY CON A PT LOT 133 PT SHORE RD ALLOW RP 42R15015 PARTS 1 AND
Taxes: $1,842
Land
Cross Street: Oastler Park Drive,
Municipality District: Seguin
Fronting On: South
Parcel Number: 521821172
Pool: None
Sewer: Septic
Lot Frontage: 122 Acres
Acres: .50-1.99
Zoning: LSR
Water Body Type: Lake
Water Frontage: 122
Access To Property: Private Road
Access To Property: Yr Rnd Municpal Rd
Water Features: Dock
Shoreline: Clean
Shoreline: Rocky
Shoreline Allowance: Owned
Rural Services: Internet Other
Waterfront Accessory: Bunkie
Rooms
Room details for 46 Alice Lane, Seguin
| Type | Dimensions | Description |
|---|---|---|
| Living Main | 5.99 x 6.24 | |
| Kitchen Main | 2.54 x 4.24 | |
| Other Main | 2.18 x 2.33 | Pantry |
| Prim Bdrm Main | 3.50 x 3.60 | |
| Br Main | 2.33 x 3.50 | |
| Br Main | 2.33 x 3.50 | |
| Bathroom Main | - | |
| Bathroom Main | - | |
| Other Main | 4.16 x 4.69 | |
| Laundry Main | 2.54 x 3.47 | |
| Workshop | 3.20 x 5.74 |
| XXXXXXXX | XXX XX, XXXX |
XXXX XXX XXXX |
$XXX,XXX |
| XXX XX, XXXX |
XXXXXX XXX XXXX |
$XXX,XXX |
| XXXXXXXX XXXX | XXX XX, XXXX | $685,000 XXX XXXX |
| XXXXXXXX XXXXXX | XXX XX, XXXX | $699,000 XXX XXXX |

Nobel Public School
Elementary: PublicParry Sound Intermediate School School
Elementary: PublicSt Peter the Apostle School
Elementary: CatholicMcDougall Public School
Elementary: PublicHumphrey Central Public School
Elementary: PublicParry Sound Public School School
Elementary: PublicGeorgian Bay District Secondary School
Secondary: PublicNorth Simcoe Campus
Secondary: PublicÉcole secondaire Le Caron
Secondary: PublicParry Sound High School
Secondary: PublicBracebridge and Muskoka Lakes Secondary School
Secondary: PublicSt Theresa's Separate School
Secondary: Catholic