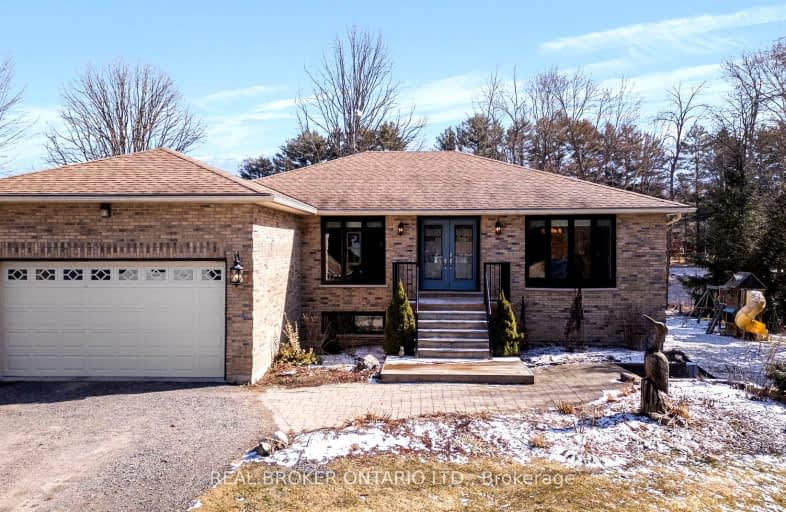Inactive on Sep 30, 2012
Note: Property is not currently for sale or for rent.

-
Type: Detached
-
Style: Bungalow
-
Lot Size: 65.72 x 342
-
Age: No Data
-
Taxes: $3,951 per year
-
Days on Site: 202 Days
-
Added: Dec 13, 2024 (6 months on market)
-
Updated:
-
Last Checked: 3 months ago
-
MLS®#: S11566044
-
Listed By: Chestnut park real estate ltd., brokerage, port carling -m131
Start living the lifestyle you deserve! This custom built waterfront home offers 3,800 sq.ft. of living space. Main floor boasts ensuite baths with both bedrooms, laundry room, a beautiful new kitchen, formal dining room plus a breakfast nook, large family room and another quiet sitting room off of the bright, welcoming foyer. Hardwood flooring throughout. Fully finished lower level w/separate entry is self-contained with kitchen, dining, rec room, 3 bedrooms, 2 baths and laundry hook-up, plus a games room ... perfect for a large family or the in-laws. Attached plus detached garages, and a large storage shed too. Brand new permanent dock just installed, will accomodate large boat. Unistone walkway to side entrance and lovely covered porch overlooking the water. Too many upgrades here to mention ... this one's a must see ... so call to book your personal viewing today!
Property Details
Facts for 1671 Peninsula Point Road, Severn
Status
Days on Market: 202
Last Status: Expired
Sold Date: Jun 28, 2025
Closed Date: Nov 30, -0001
Expiry Date: Sep 30, 2012
Unavailable Date: Sep 30, 2012
Input Date: Mar 13, 2012
Property
Status: Sale
Property Type: Detached
Style: Bungalow
Area: Severn
Community: Rural Severn
Availability Date: Flexible
Assessment Amount: $482,000
Inside
Bedrooms: 5
Bathrooms: 5
Kitchens: 1
Kitchens Plus: 1
Rooms: 9
Air Conditioning: Central Air
Fireplace: No
Washrooms: 5
Utilities
Electricity: Yes
Telephone: Yes
Building
Basement: Finished
Basement 2: W/O
Heat Type: Forced Air
Heat Source: Oil
Exterior: Brick
Water Supply Type: Drilled Well
Water Supply: Well
Special Designation: Unknown
Parking
Driveway: Other
Garage Type: Attached
Fees
Tax Year: 2011
Tax Legal Description: LOT 33, PLAN 1015, NORTH ORILLIA, ROW OVER PARK, SEVERN TOWNSHIP
Taxes: $3,951
Land
Cross Street: HWY #11 SOUTH OF GRA
Municipality District: Severn
Pool: None
Sewer: Septic
Lot Depth: 342
Lot Frontage: 65.72
Lot Irregularities: 65.72' X 342'
Zoning: SH RES
Water Body Type: River
Water Frontage: 65
Access To Property: Yr Rnd Municpal Rd
Shoreline Allowance: None
Rooms
Room details for 1671 Peninsula Point Road, Severn
| Type | Dimensions | Description |
|---|---|---|
| Family Main | 3.96 x 6.70 | |
| Dining Main | 3.35 x 4.47 | |
| Kitchen Main | 3.04 x 4.57 | |
| Living Main | 3.30 x 3.35 | |
| Prim Bdrm Main | 3.35 x 4.57 | |
| Br Main | 3.35 x 4.16 | |
| Laundry Main | 1.52 x 3.35 | |
| Bathroom Main | - | Ensuite Bath |
| Rec Lower | 4.57 x 6.70 | |
| Kitchen Lower | 2.43 x 6.70 | |
| Br Lower | 3.35 x 4.57 | |
| Br Lower | 2.99 x 3.04 |
| XXXXXXXX | XXX XX, XXXX |
XXXXXX XXX XXXX |
$X,XXX,XXX |
| XXXXXXXX XXXXXX | XXX XX, XXXX | $1,299,000 XXX XXXX |

K P Manson Public School
Elementary: PublicRama Central Public School
Elementary: PublicGravenhurst Public School
Elementary: PublicMuskoka Beechgrove Public School
Elementary: PublicCouchiching Heights Public School
Elementary: PublicSevern Shores Public School
Elementary: PublicOrillia Campus
Secondary: PublicGravenhurst High School
Secondary: PublicPatrick Fogarty Secondary School
Secondary: CatholicTwin Lakes Secondary School
Secondary: PublicTrillium Lakelands' AETC's
Secondary: PublicOrillia Secondary School
Secondary: Public