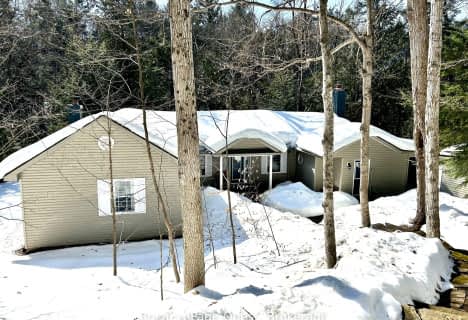Sold on Feb 10, 2020
Note: Property is not currently for sale or for rent.

-
Type: Detached
-
Style: Bungalow
-
Lot Size: 406.09 x 0 Acres
-
Age: 16-30 years
-
Taxes: $4,482 per year
-
Days on Site: 6 Days
-
Added: Jul 03, 2023 (6 days on market)
-
Updated:
-
Last Checked: 1 month ago
-
MLS®#: S6299053
-
Listed By: Re/max crosstown realty inc. brokerage
Welcome To 2595 Warminster Rd. This Beautifully Maintained Four Bedroom Ranch Bungalow Nestled In Severn Township! A Spectacular Private Picturesque Huge 2.2 Acre Lot, Triple Car Garage, Separate Entrance & Bonus Tandem Garage. This Bright & Stunning Home Offers: Hardwood Floors, Large Open Concept Eat-In Kitchen W/Island Over Looks Into Spacious Family Rm w/Fp , Separate Dining Rm and Office for all your needs. Convenient Main Floor Laundry, Mudroom With Entry to Garage, Many Walk-Outs To Wrap Around Veranda, Including Screened Muskoka Room And Landscaped Yard. Over sized Master Retreat With Walk-In Closet includes Spa-Like Ensuite. Additional Living Space Includes Fully Finished Walk-Out Basement For Family Living and Entertaining -Three Generously Sized Bedrooms, Recreational Room W/Built-Ins + New Napoleon Fireplace ('19) & Workshop. Spotless And Maintained With Pride, Enjoy The Peace & Tranquility Surrounded With Mature Trees. Perfect Location Just Mins From Orillia. This Is The O
Property Details
Facts for 2595 Warminster Road, Severn
Status
Days on Market: 6
Last Status: Sold
Sold Date: Feb 10, 2020
Closed Date: May 08, 2020
Expiry Date: Aug 31, 2020
Sold Price: $705,000
Unavailable Date: Nov 30, -0001
Input Date: Feb 06, 2020
Prior LSC: Sold
Property
Status: Sale
Property Type: Detached
Style: Bungalow
Age: 16-30
Area: Severn
Community: Rural Severn
Availability Date: OTHER
Assessment Amount: $558,000
Assessment Year: 2020
Inside
Bedrooms: 1
Bedrooms Plus: 3
Bathrooms: 3
Kitchens: 1
Rooms: 10
Air Conditioning: Central Air
Fireplace: No
Laundry: Ensuite
Washrooms: 3
Building
Basement: Finished
Basement 2: Full
Exterior: Stone
Exterior: Vinyl Siding
Water Supply Type: Drilled Well
Other Structures: Workshop
Parking
Covered Parking Spaces: 10
Total Parking Spaces: 13
Fees
Tax Year: 2019
Tax Legal Description: PT E1/2 LT 6 CON 2 NORTH ORILLIA; PT RDAL BTN CON
Taxes: $4,482
Highlights
Feature: Hospital
Land
Cross Street: From Orillia Hwy#12W
Municipality District: Severn
Fronting On: South
Parcel Number: 585840060
Pool: None
Sewer: Septic
Lot Frontage: 406.09 Acres
Lot Irregularities: Irreg
Acres: 2-4.99
Zoning: Residential
Rooms
Room details for 2595 Warminster Road, Severn
| Type | Dimensions | Description |
|---|---|---|
| Office Main | 4.62 x 4.01 | |
| Dining Main | 5.33 x 4.49 | Hardwood Floor |
| Kitchen Main | 7.39 x 7.44 | Eat-In Kitchen, Hardwood Floor |
| Family Main | 6.93 x 5.81 | Fireplace, Hardwood Floor |
| Prim Bdrm Main | 7.77 x 5.79 | |
| Laundry Main | - | |
| Rec Bsmt | 8.55 x 5.41 | Fireplace |
| Br Bsmt | 5.15 x 4.39 | |
| Br Bsmt | 5.91 x 4.41 | |
| Br Bsmt | 4.44 x 6.70 | |
| Bathroom Main | - |
| XXXXXXXX | XXX XX, XXXX |
XXXX XXX XXXX |
$XXX,XXX |
| XXX XX, XXXX |
XXXXXX XXX XXXX |
$XXX,XXX |
| XXXXXXXX XXXX | XXX XX, XXXX | $705,000 XXX XXXX |
| XXXXXXXX XXXXXX | XXX XX, XXXX | $699,900 XXX XXXX |

ÉÉC Samuel-de-Champlain
Elementary: CatholicWarminster Elementary School
Elementary: PublicCouchiching Heights Public School
Elementary: PublicMarchmont Public School
Elementary: PublicOrchard Park Elementary School
Elementary: PublicNotre Dame Catholic School
Elementary: CatholicOrillia Campus
Secondary: PublicGravenhurst High School
Secondary: PublicPatrick Fogarty Secondary School
Secondary: CatholicTwin Lakes Secondary School
Secondary: PublicOrillia Secondary School
Secondary: PublicEastview Secondary School
Secondary: Public- 3 bath
- 2 bed
1923 Marchmont Road, Severn, Ontario • L3V 0V6 • Marchmont

