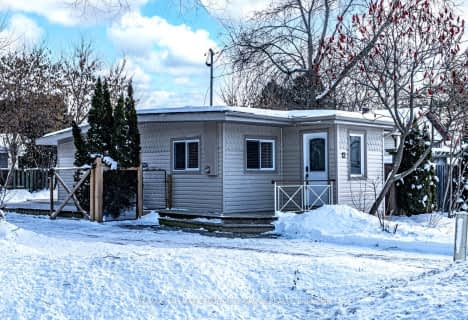Sold on Jan 31, 2020
Note: Property is not currently for sale or for rent.

-
Type: Detached
-
Style: Bungalow-Raised
-
Lot Size: 150 x 319.55
-
Age: 16-30 years
-
Taxes: $2,434 per year
-
Days on Site: 86 Days
-
Added: Jul 03, 2023 (2 months on market)
-
Updated:
-
Last Checked: 1 month ago
-
MLS®#: S6297972
-
Listed By: Re/max hallmark chay realty brokerage
Are you ready to leave the hustle and bustle of city living? Are you an outdoor enthusiast that loves privacy? 2895 Fesserton Sideroad is the property for you. Boasting over 2000 sq ft of finished space to enjoy your family time. Look out your front window to panoramic views of the Matchdash River with easy access to the bay. Sit in your screened in deck off the master bedroom and watch the sunrise. Slip your kayak/canoe into the river and explore Mother Nature. The possibilities are endless. 100 amp whole house generator, fenced in yard, new flooring throughout and brand new dock. Don't miss out on this opportunity to own a slice of paradise.
Property Details
Facts for 2895 Fesserton Sideroad, Severn
Status
Days on Market: 86
Last Status: Sold
Sold Date: Jan 31, 2020
Closed Date: Feb 27, 2020
Expiry Date: Feb 07, 2020
Sold Price: $530,000
Unavailable Date: Nov 30, -0001
Input Date: Nov 07, 2019
Prior LSC: Sold
Property
Status: Sale
Property Type: Detached
Style: Bungalow-Raised
Age: 16-30
Area: Severn
Community: Fesserton
Availability Date: FLEX
Assessment Amount: $295,750
Assessment Year: 2019
Inside
Bedrooms: 2
Bedrooms Plus: 1
Bathrooms: 2
Kitchens: 1
Kitchens Plus: 1
Rooms: 5
Air Conditioning: Central Air
Fireplace: No
Laundry: Ensuite
Washrooms: 2
Building
Basement: Finished
Basement 2: Full
Exterior: Vinyl Siding
Elevator: N
UFFI: No
Water Supply Type: Drilled Well
Retirement: N
Parking
Covered Parking Spaces: 4
Total Parking Spaces: 4
Fees
Tax Year: 2019
Tax Legal Description: PPT W PT LT 5 CON 12 TAY AS IN R01382865 T/W
Taxes: $2,434
Highlights
Feature: Fenced Yard
Land
Cross Street: 400 North To Ext 141
Municipality District: Severn
Fronting On: West
Parcel Number: 58940118
Pool: None
Sewer: Septic
Lot Depth: 319.55
Lot Frontage: 150
Acres: .50-1.99
Zoning: Residential
Waterfront: Indirect
Water Body Name: Matchedash
Water Body Type: River
Shoreline: Natural
Shoreline Allowance: Not Ownd
Rooms
Room details for 2895 Fesserton Sideroad, Severn
| Type | Dimensions | Description |
|---|---|---|
| Kitchen Main | 4.32 x 5.48 | Eat-In Kitchen |
| Living Main | 6.00 x 6.28 | Fireplace |
| Prim Bdrm Main | 4.42 x 4.60 | |
| Br Main | 3.96 x 4.57 | |
| Bathroom Main | - | |
| Kitchen Bsmt | 4.75 x 5.33 | |
| Dining Bsmt | 3.41 x 4.82 | |
| Office Bsmt | 2.78 x 4.27 | |
| Br Bsmt | 4.27 x 4.39 | |
| Bathroom Bsmt | - |
| XXXXXXXX | XXX XX, XXXX |
XXXXXXX XXX XXXX |
|
| XXX XX, XXXX |
XXXXXX XXX XXXX |
$XXX,XXX | |
| XXXXXXXX | XXX XX, XXXX |
XXXX XXX XXXX |
$XXX,XXX |
| XXX XX, XXXX |
XXXXXX XXX XXXX |
$XXX,XXX | |
| XXXXXXXX | XXX XX, XXXX |
XXXX XXX XXXX |
$XXX,XXX |
| XXX XX, XXXX |
XXXXXX XXX XXXX |
$XXX,XXX | |
| XXXXXXXX | XXX XX, XXXX |
XXXXXXX XXX XXXX |
|
| XXX XX, XXXX |
XXXXXX XXX XXXX |
$XXX,XXX | |
| XXXXXXXX | XXX XX, XXXX |
XXXXXXX XXX XXXX |
|
| XXX XX, XXXX |
XXXXXX XXX XXXX |
$XXX,XXX | |
| XXXXXXXX | XXX XX, XXXX |
XXXX XXX XXXX |
$XXX,XXX |
| XXX XX, XXXX |
XXXXXX XXX XXXX |
$XXX,XXX |
| XXXXXXXX XXXXXXX | XXX XX, XXXX | XXX XXXX |
| XXXXXXXX XXXXXX | XXX XX, XXXX | $569,000 XXX XXXX |
| XXXXXXXX XXXX | XXX XX, XXXX | $429,900 XXX XXXX |
| XXXXXXXX XXXXXX | XXX XX, XXXX | $429,900 XXX XXXX |
| XXXXXXXX XXXX | XXX XX, XXXX | $530,000 XXX XXXX |
| XXXXXXXX XXXXXX | XXX XX, XXXX | $564,900 XXX XXXX |
| XXXXXXXX XXXXXXX | XXX XX, XXXX | XXX XXXX |
| XXXXXXXX XXXXXX | XXX XX, XXXX | $564,900 XXX XXXX |
| XXXXXXXX XXXXXXX | XXX XX, XXXX | XXX XXXX |
| XXXXXXXX XXXXXX | XXX XX, XXXX | $569,000 XXX XXXX |
| XXXXXXXX XXXX | XXX XX, XXXX | $429,900 XXX XXXX |
| XXXXXXXX XXXXXX | XXX XX, XXXX | $429,900 XXX XXXX |

Honey Harbour Public School
Elementary: PublicHillsdale Elementary School
Elementary: PublicWarminster Elementary School
Elementary: PublicSt Antoine Daniel Catholic School
Elementary: CatholicColdwater Public School
Elementary: PublicTay Shores Public School
Elementary: PublicGeorgian Bay District Secondary School
Secondary: PublicNorth Simcoe Campus
Secondary: PublicÉcole secondaire Le Caron
Secondary: PublicElmvale District High School
Secondary: PublicPatrick Fogarty Secondary School
Secondary: CatholicSt Theresa's Separate School
Secondary: Catholic- 1 bath
- 2 bed
- 700 sqft
12 Balsam Street, Tay, Ontario • L0K 2C0 • Waubaushene

