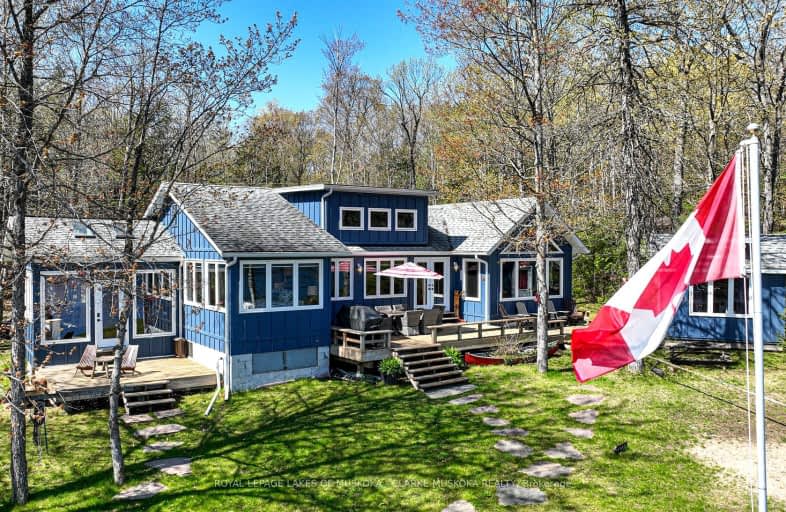Sold on Aug 04, 2023
Note: Property is not currently for sale or for rent.

-
Type: Detached
-
Style: 1 1/2 Storey
-
Lot Size: 117 x 0 Acres
-
Age: 31-50 years
-
Taxes: $4,673 per year
-
Days on Site: 79 Days
-
Added: Dec 13, 2024 (2 months on market)
-
Updated:
-
Last Checked: 3 months ago
-
MLS®#: S10924096
-
Listed By: Royal lepage lakes of muskoka - clarke muskoka realty, brokerage
This beautiful 1.16 acre waterfront property is well-suited to both active adventurers and those seeking a relaxed atmosphere to relax and unwind. In the spacious year-round cottage featuring an open kitchen and dining area, large family room, newly-finished Muskoka Room/bedroom and plenty of deck space, the breathtaking long views of the Severn River are always in sight. 3 bedrooms, generous sleeping loft, and insulated bunkie provide ample room for family and friends. The gently-sloping lot meets the shoreline with deep-water docking, where two docks, boat lift and pwc lift await your watercrafts. A sandy beach, sport court and bonfire area beckon fun times from sunny mornings to well into starlit evenings. Being adjacent to acres of Crown Land offers an opportunity for hikers and trail riders to explore the natural beauty of the area through all the seasons. If you're an angler or enjoy boating, you'll love this property's prime location on the Severn between The Swift Lock and Sparrow Lake, which provides excellent fishing opportunities for bass, pickerel, and other species. Boaters, paddle boarders, kayakers can explore the waterway and its scenic surroundings or venture out to Lakes Couchiching and Simcoe, Georgian Bay and beyond, making it an ideal spot for water sports enthusiasts. An oversized double garage provides plenty of shop and storage space for vehicles and equipment, while generous parking makes it easy to accommodate guests. **Property inclusions list available - furniture, kayaks, 2012 Wake Edition with lift and trailer, fishing rods, wakeboards, etc. **
Property Details
Facts for 3146 Cecil Road, Severn
Status
Days on Market: 79
Last Status: Sold
Sold Date: Aug 04, 2023
Closed Date: Aug 24, 2023
Expiry Date: Aug 11, 2023
Sold Price: $1,499,000
Unavailable Date: Aug 04, 2023
Input Date: May 18, 2023
Prior LSC: Sold
Property
Status: Sale
Property Type: Detached
Style: 1 1/2 Storey
Age: 31-50
Area: Severn
Community: Rural Severn
Availability Date: Flexible
Assessment Amount: $507,000
Assessment Year: 2022
Inside
Bedrooms: 3
Bathrooms: 2
Kitchens: 1
Rooms: 10
Air Conditioning: Wall Unit
Fireplace: No
Washrooms: 2
Utilities
Electricity: Yes
Building
Basement: Crawl Space
Basement 2: Unfinished
Heat Type: Forced Air
Heat Source: Propane
Exterior: Board/Batten
Elevator: N
Water Supply Type: Lake/River
Special Designation: Unknown
Parking
Driveway: Other
Garage Spaces: 2
Garage Type: Detached
Covered Parking Spaces: 10
Fees
Tax Year: 2022
Tax Legal Description: PT LT 6 CON 12 MATCHEDASH PT 2, 51R20156; SEVERN
Taxes: $4,673
Land
Cross Street: HWY 11 to SOUTH SPAR
Municipality District: Severn
Parcel Number: 586020459
Pool: None
Sewer: Septic
Lot Frontage: 117 Acres
Acres: .50-1.99
Zoning: SR
Water Body Type: River
Water Frontage: 116
Access To Property: Private Road
Access To Property: Water Only
Water Features: Beachfront
Water Features: Boat Launch
Shoreline: Deep
Shoreline: Rocky
Shoreline Allowance: Owned
Rooms
Room details for 3146 Cecil Road, Severn
| Type | Dimensions | Description |
|---|---|---|
| Other Main | 4.88 x 6.93 | Double Sink, Sliding Doors |
| Family Main | 4.06 x 8.23 | |
| Prim Bdrm Main | 3.10 x 4.09 | |
| Br Main | 2.69 x 2.82 | |
| Br Main | 4.06 x 5.18 | |
| Bathroom Main | 1.91 x 2.08 | |
| Bathroom Main | - | |
| Loft 2nd | 6.45 x 6.91 | |
| Laundry Main | 2.34 x 2.54 | |
| Mudroom Main | 1.52 x 2.64 |
| XXXXXXXX | XXX XX, XXXX |
XXXXXX XXX XXXX |
$X,XXX,XXX |
| XXXXXXXX XXXXXX | XXX XX, XXXX | $1,599,000 XXX XXXX |

K P Manson Public School
Elementary: PublicRama Central Public School
Elementary: PublicGravenhurst Public School
Elementary: PublicMuskoka Beechgrove Public School
Elementary: PublicCouchiching Heights Public School
Elementary: PublicSevern Shores Public School
Elementary: PublicOrillia Campus
Secondary: PublicGravenhurst High School
Secondary: PublicPatrick Fogarty Secondary School
Secondary: CatholicTwin Lakes Secondary School
Secondary: PublicTrillium Lakelands' AETC's
Secondary: PublicOrillia Secondary School
Secondary: Public