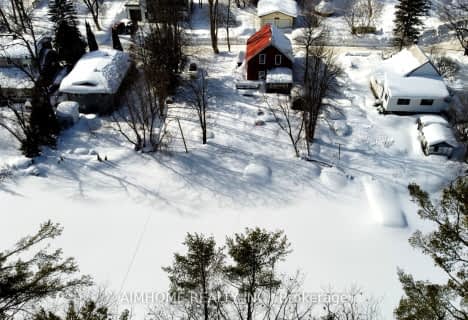Sold on Nov 21, 2022
Note: Property is not currently for sale or for rent.

-
Type: Detached
-
Style: Bungalow
-
Lot Size: 77.17 x 220
-
Age: 31-50 years
-
Taxes: $2,224 per year
-
Days on Site: 39 Days
-
Added: Jul 05, 2023 (1 month on market)
-
Updated:
-
Last Checked: 1 month ago
-
MLS®#: S6318673
-
Listed By: Real broker ontario ltd.
Waterfront living at its very best! This jaw-dropping property is conveniently located on the beautiful Black River, just 10 minutes from Orillia and 15 minutes from Gravenhurst. The picturesque views and sandy beachfront make this the perfect place to spend your summers! This home is well equipped for year-round living or a perfect weekend getaway with 3 bedrooms and a newly renovated bathroom. The main living area features a bright, open-concept layout with soaring vaulted shiplap ceilings to add that cottage vibe you've been looking for. As if that wasn't enough, this property also features a spacious 3-season room and a brand new 2-story bunkie that's perfect for your occasional guests or kids!
Property Details
Facts for 3361 Riverdale Drive, Severn
Status
Days on Market: 39
Last Status: Sold
Sold Date: Nov 21, 2022
Closed Date: Dec 15, 2022
Expiry Date: Jan 10, 2023
Sold Price: $722,000
Unavailable Date: Nov 21, 2022
Input Date: Oct 13, 2022
Prior LSC: Sold
Property
Status: Sale
Property Type: Detached
Style: Bungalow
Age: 31-50
Area: Severn
Community: Rural Severn
Availability Date: FLEX
Assessment Amount: $255,000
Assessment Year: 2020
Inside
Bedrooms: 3
Bathrooms: 1
Kitchens: 1
Rooms: 9
Air Conditioning: None
Washrooms: 1
Building
Basement: Crawl Space
Basement 2: Unfinished
Elevator: N
Water Supply Type: Lake/River
Parking
Driveway: Pvt Double
Covered Parking Spaces: 10
Total Parking Spaces: 10
Fees
Tax Year: 2021
Tax Legal Description: LT 21 PL 1294 NORTH ORILLIA; SEVERN
Taxes: $2,224
Land
Cross Street: Coopers Falls Road T
Municipality District: Severn
Fronting On: East
Parcel Number: 587010204
Sewer: Septic
Lot Depth: 220
Lot Frontage: 77.17
Acres: < .50
Zoning: SR2
Water Body Type: River
Water Frontage: 77
Access To Property: Yr Rnd Municpal Rd
Easements Restrictions: Encroachment
Water Features: Beachfront
Water Features: Dock
Shoreline: Mixed
Shoreline Allowance: None
Rooms
Room details for 3361 Riverdale Drive, Severn
| Type | Dimensions | Description |
|---|---|---|
| Kitchen Main | 5.68 x 6.75 | Cathedral Ceiling, Laminate, Open Concept |
| Dining Main | 3.35 x 4.41 | Cathedral Ceiling, Laminate, Open Concept |
| Living Main | 2.69 x 6.75 | Cathedral Ceiling, Fireplace, Laminate |
| Prim Bdrm Main | 2.69 x 5.02 | Laminate |
| Br Main | 4.41 x 4.41 | Laminate |
| Br Main | 4.16 x 4.67 | Laminate |
| Bathroom Main | 1.49 x 3.04 | |
| Sunroom Main | 3.40 x 5.08 | |
| Breakfast Main | 2.01 x 2.82 |
| XXXXXXXX | XXX XX, XXXX |
XXXX XXX XXXX |
$XXX,XXX |
| XXX XX, XXXX |
XXXXXX XXX XXXX |
$XXX,XXX | |
| XXXXXXXX | XXX XX, XXXX |
XXXX XXX XXXX |
$XXX,XXX |
| XXX XX, XXXX |
XXXXXX XXX XXXX |
$XXX,XXX | |
| XXXXXXXX | XXX XX, XXXX |
XXXX XXX XXXX |
$XXX,XXX |
| XXX XX, XXXX |
XXXXXX XXX XXXX |
$XXX,XXX |
| XXXXXXXX XXXX | XXX XX, XXXX | $722,000 XXX XXXX |
| XXXXXXXX XXXXXX | XXX XX, XXXX | $722,000 XXX XXXX |
| XXXXXXXX XXXX | XXX XX, XXXX | $722,000 XXX XXXX |
| XXXXXXXX XXXXXX | XXX XX, XXXX | $722,000 XXX XXXX |
| XXXXXXXX XXXX | XXX XX, XXXX | $620,000 XXX XXXX |
| XXXXXXXX XXXXXX | XXX XX, XXXX | $599,900 XXX XXXX |

K P Manson Public School
Elementary: PublicRama Central Public School
Elementary: PublicUptergrove Public School
Elementary: PublicGravenhurst Public School
Elementary: PublicCouchiching Heights Public School
Elementary: PublicSevern Shores Public School
Elementary: PublicOrillia Campus
Secondary: PublicGravenhurst High School
Secondary: PublicPatrick Fogarty Secondary School
Secondary: CatholicTwin Lakes Secondary School
Secondary: PublicTrillium Lakelands' AETC's
Secondary: PublicOrillia Secondary School
Secondary: Public- 2 bath
- 3 bed
- 1 bath
- 3 bed
- 700 sqft
3004 Moynes Road, Severn, Ontario • L0K 2B0 • Rural Severn


