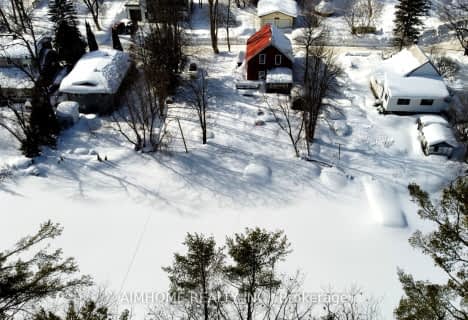
K P Manson Public School
Elementary: Public
4.13 km
Rama Central Public School
Elementary: Public
3.96 km
Uptergrove Public School
Elementary: Public
17.70 km
Gravenhurst Public School
Elementary: Public
18.54 km
Couchiching Heights Public School
Elementary: Public
17.04 km
Severn Shores Public School
Elementary: Public
8.91 km
Orillia Campus
Secondary: Public
18.88 km
Gravenhurst High School
Secondary: Public
18.40 km
Patrick Fogarty Secondary School
Secondary: Catholic
17.58 km
Twin Lakes Secondary School
Secondary: Public
20.81 km
Trillium Lakelands' AETC's
Secondary: Public
31.43 km
Orillia Secondary School
Secondary: Public
19.00 km


