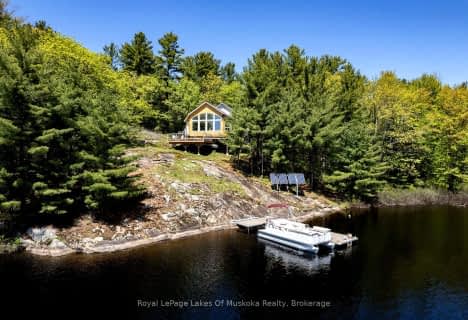Inactive on Jan 01, 0001
Note: Property is not currently for sale or for rent.

-
Type: Cottage
-
Style: Bungalow
-
Lot Size: 237.02 x 500 Feet
-
Age: No Data
-
Taxes: $4,655 per year
-
Days on Site: 72 Days
-
Added: May 20, 2016 (2 months on market)
-
Updated:
-
Last Checked: 1 month ago
-
MLS®#: X3501562
-
Listed By: Royal lepage real estate professionals, brokerage
Lakefront Cottage In Rare Secluded Deep Bay On Desirable Sparrow Lake With 263 Ft Of Direct Lake Frontage Consisting Of Sandy Beach. A Lush Pine Forest Behind Makes This 2.28 Acre Cottage Property With Wrap Around Decks And Beautiful Docks A Private Cottage Paradise. This Property To Be Sold Together With Adjacent 3.83 Acre Vacant Lot With Its Own 260 Ft Of Frontage 4275 Delta Rd. Combined Price For Both Is $1,200,000
Extras
**Legal Description Pt Lt 3 Con 14 Matchedash**
Property Details
Facts for 4261 Delta Road, Severn
Status
Days on Market: 72
Last Status: Expired
Sold Date: Jan 01, 0001
Closed Date: Jan 01, 0001
Expiry Date: Jul 31, 2016
Unavailable Date: Jul 31, 2016
Input Date: May 20, 2016
Property
Status: Sale
Property Type: Cottage
Style: Bungalow
Area: Severn
Community: Rural Severn
Availability Date: Tba
Inside
Bedrooms: 3
Bathrooms: 1
Kitchens: 1
Rooms: 6
Den/Family Room: No
Air Conditioning: None
Fireplace: No
Laundry Level: Main
Washrooms: 1
Utilities
Electricity: Yes
Gas: No
Cable: No
Telephone: No
Building
Basement: Full
Heat Type: Forced Air
Heat Source: Electric
Exterior: Wood
Water Supply Type: Lake/River
Water Supply: Other
Special Designation: Unknown
Parking
Driveway: Private
Garage Spaces: 2
Garage Type: None
Covered Parking Spaces: 4
Fees
Tax Year: 2015
Tax Legal Description: Pin # 586020317 Con 14 Pt Lot 3 Rp 51R22712 Part 6
Taxes: $4,655
Highlights
Feature: Lake/Pond
Feature: Waterfront
Land
Cross Street: Hwy 11/South Sparrow
Municipality District: Severn
Fronting On: South
Parcel Number: 586020317
Pool: None
Sewer: Septic
Lot Depth: 500 Feet
Lot Frontage: 237.02 Feet
Acres: 2-4.99
Waterfront: Direct
Rooms
Room details for 4261 Delta Road, Severn
| Type | Dimensions | Description |
|---|---|---|
| Kitchen Main | 2.87 x 5.75 | Hardwood Floor |
| Living Main | 5.23 x 5.75 | Hardwood Floor, Combined W/Dining, W/O To Deck |
| Dining Main | 5.23 x 5.75 | Hardwood Floor, Combined W/Living, Large Window |
| Master Main | 3.25 x 3.35 | Hardwood Floor, W/O To Deck |
| 2nd Br Main | 2.74 x 3.25 | Hardwood Floor, W/O To Deck |
| 3rd Br Main | 2.92 x 2.81 | Hardwood Floor |
| Laundry Main | 2.66 x 4.69 |
| XXXXXXXX | XXX XX, XXXX |
XXXX XXX XXXX |
$X,XXX,XXX |
| XXX XX, XXXX |
XXXXXX XXX XXXX |
$X,XXX,XXX | |
| XXXXXXXX | XXX XX, XXXX |
XXXXXXXX XXX XXXX |
|
| XXX XX, XXXX |
XXXXXX XXX XXXX |
$XXX,XXX | |
| XXXXXXXX | XXX XX, XXXX |
XXXXXXXX XXX XXXX |
|
| XXX XX, XXXX |
XXXXXX XXX XXXX |
$XXX,XXX |
| XXXXXXXX XXXX | XXX XX, XXXX | $1,060,000 XXX XXXX |
| XXXXXXXX XXXXXX | XXX XX, XXXX | $1,100,000 XXX XXXX |
| XXXXXXXX XXXXXXXX | XXX XX, XXXX | XXX XXXX |
| XXXXXXXX XXXXXX | XXX XX, XXXX | $699,999 XXX XXXX |
| XXXXXXXX XXXXXXXX | XXX XX, XXXX | XXX XXXX |
| XXXXXXXX XXXXXX | XXX XX, XXXX | $800,000 XXX XXXX |

Muskoka Falls Public School
Elementary: PublicK P Manson Public School
Elementary: PublicRama Central Public School
Elementary: PublicGravenhurst Public School
Elementary: PublicMuskoka Beechgrove Public School
Elementary: PublicSevern Shores Public School
Elementary: PublicOrillia Campus
Secondary: PublicGravenhurst High School
Secondary: PublicPatrick Fogarty Secondary School
Secondary: CatholicTwin Lakes Secondary School
Secondary: PublicTrillium Lakelands' AETC's
Secondary: PublicOrillia Secondary School
Secondary: Public- 1 bath
- 3 bed
- 1100 sqft
22 ISLAND 2ML, Gravenhurst, Ontario • P0E 1G0 • Wood (Gravenhurst)

