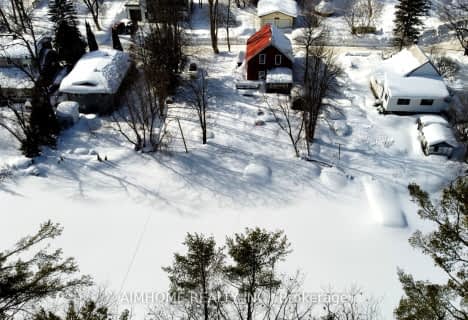
K P Manson Public School
Elementary: Public
4.11 km
Rama Central Public School
Elementary: Public
5.39 km
Uptergrove Public School
Elementary: Public
19.46 km
Gravenhurst Public School
Elementary: Public
17.11 km
Muskoka Beechgrove Public School
Elementary: Public
18.73 km
Severn Shores Public School
Elementary: Public
10.70 km
Orillia Campus
Secondary: Public
20.79 km
Gravenhurst High School
Secondary: Public
16.97 km
Patrick Fogarty Secondary School
Secondary: Catholic
19.47 km
Twin Lakes Secondary School
Secondary: Public
22.71 km
Trillium Lakelands' AETC's
Secondary: Public
29.70 km
Orillia Secondary School
Secondary: Public
20.90 km


