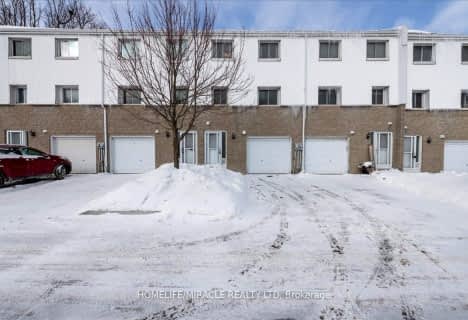
Laurelwoods Elementary School
Elementary: Public
14.61 km
Primrose Elementary School
Elementary: Public
5.32 km
Hyland Heights Elementary School
Elementary: Public
0.48 km
Mono-Amaranth Public School
Elementary: Public
17.01 km
Centennial Hylands Elementary School
Elementary: Public
0.54 km
Glenbrook Elementary School
Elementary: Public
0.67 km
Alliston Campus
Secondary: Public
27.71 km
Dufferin Centre for Continuing Education
Secondary: Public
19.26 km
Erin District High School
Secondary: Public
35.35 km
Centre Dufferin District High School
Secondary: Public
0.35 km
Westside Secondary School
Secondary: Public
20.48 km
Orangeville District Secondary School
Secondary: Public
19.33 km


