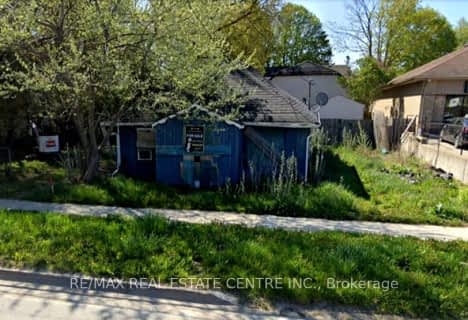Sold on Dec 03, 2015
Note: Property is not currently for sale or for rent.

-
Type: Detached
-
Style: Sidesplit 4
-
Lot Size: 77 x 100 Feet
-
Age: No Data
-
Taxes: $3,451 per year
-
Days on Site: 55 Days
-
Added: Oct 09, 2015 (1 month on market)
-
Updated:
-
Last Checked: 2 months ago
-
MLS®#: X3337347
-
Listed By: Re/max real estate centre inc., brokerage
Modern Appeal & A Quiet Neighbourhood Sure To Please! Well Maintained, Spacious 3 Bdrm, 4Level Side Split. Bright & Airy Open Concept Mn Fl. Updated Kitchen W 6 Person Breakfast Bar, 36" Induction Cook-Top, Separate Freezer, Ample Cupboard & Work Space. L/R W Bow Window, Cozy Electric Fireplace. Master W W/I Closet, 4Pc Ensuite, Deep Soaker Tub & Double Shower Heads. W/O, 2Pc+Garage Access On 3rd, 4th Insulated, Vapour Barrier, Drywalled & 3Pc Rough In.
Extras
Fridge, Freezer, Stove, Dishwasher, Microwave, Washer/Dryer, C/A, Most Windows, Shingles & Furnace Replaced, Breakfast Bar, Electric Fireplace, Updated Kitchen & 3 Baths, Reverse Osmosis, Gazebo "As Is". Hwt (R), Aquarium Neg, Excl Tvs
Property Details
Facts for 119 Susan Street, Shelburne
Status
Days on Market: 55
Last Status: Sold
Sold Date: Dec 03, 2015
Closed Date: Dec 18, 2015
Expiry Date: Mar 31, 2016
Sold Price: $330,000
Unavailable Date: Dec 03, 2015
Input Date: Oct 09, 2015
Property
Status: Sale
Property Type: Detached
Style: Sidesplit 4
Area: Shelburne
Community: Shelburne
Availability Date: 30 Tba
Inside
Bedrooms: 3
Bathrooms: 3
Kitchens: 1
Rooms: 7
Den/Family Room: Yes
Air Conditioning: Central Air
Fireplace: Yes
Laundry Level: Lower
Washrooms: 3
Utilities
Electricity: Yes
Gas: Yes
Cable: Yes
Telephone: Yes
Building
Basement: Crawl Space
Basement 2: Unfinished
Heat Type: Forced Air
Heat Source: Gas
Exterior: Alum Siding
Exterior: Brick
UFFI: No
Water Supply: Municipal
Special Designation: Unknown
Other Structures: Garden Shed
Parking
Driveway: Pvt Double
Garage Spaces: 2
Garage Type: Built-In
Covered Parking Spaces: 4
Fees
Tax Year: 2014
Tax Legal Description: Lt 63, Pl 78; S/T Mf38326 Shelburne A.P.R.D
Taxes: $3,451
Highlights
Feature: Fenced Yard
Feature: Park
Feature: Rec Centre
Feature: School
Land
Cross Street: Owen Sound/Susan
Municipality District: Shelburne
Fronting On: South
Pool: None
Sewer: Sewers
Lot Depth: 100 Feet
Lot Frontage: 77 Feet
Zoning: Residential
Additional Media
- Virtual Tour: http://www.venturehomes.ca/TREBTour.asp?tourid=41904
Rooms
Room details for 119 Susan Street, Shelburne
| Type | Dimensions | Description |
|---|---|---|
| Kitchen Main | 4.17 x 3.73 | Breakfast Bar, Open Concept, Updated |
| Living Main | 4.94 x 4.50 | Bow Window, Electric Fireplace, L-Shaped Room |
| Dining Main | 3.00 x 3.70 | Open Concept, O/Looks Living, L-Shaped Room |
| Master Upper | 4.20 x 3.96 | 4 Pc Ensuite, W/I Closet, Hardwood Floor |
| 2nd Br Upper | 2.64 x 4.32 | Large Closet, Hardwood Floor |
| 3rd Br Upper | 3.60 x 3.18 | B/I Shelves, Broadloom |
| Family 3rd | 4.32 x 4.29 | Access To Garage, W/O To Deck, Laminate |
| XXXXXXXX | XXX XX, XXXX |
XXXX XXX XXXX |
$XXX,XXX |
| XXX XX, XXXX |
XXXXXX XXX XXXX |
$XXX,XXX |
| XXXXXXXX XXXX | XXX XX, XXXX | $330,000 XXX XXXX |
| XXXXXXXX XXXXXX | XXX XX, XXXX | $329,900 XXX XXXX |

Laurelwoods Elementary School
Elementary: PublicPrimrose Elementary School
Elementary: PublicHyland Heights Elementary School
Elementary: PublicMono-Amaranth Public School
Elementary: PublicCentennial Hylands Elementary School
Elementary: PublicGlenbrook Elementary School
Elementary: PublicAlliston Campus
Secondary: PublicDufferin Centre for Continuing Education
Secondary: PublicErin District High School
Secondary: PublicCentre Dufferin District High School
Secondary: PublicWestside Secondary School
Secondary: PublicOrangeville District Secondary School
Secondary: Public- 1 bath
- 3 bed
225 First Avenue, Shelburne, Ontario • L0N 1S0 • Shelburne

