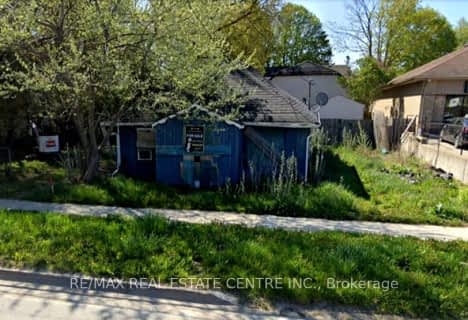Sold on Oct 15, 2015
Note: Property is not currently for sale or for rent.

-
Type: Detached
-
Style: Bungalow
-
Lot Size: 70 x 110 Feet
-
Age: 31-50 years
-
Taxes: $3,185 per year
-
Days on Site: 10 Days
-
Added: Oct 05, 2015 (1 week on market)
-
Updated:
-
Last Checked: 2 months ago
-
MLS®#: X3332275
-
Listed By: Royal lepage rcr realty, brokerage
A Rare Find These Days,Brick Bungalow Move In Ready On A Peaceful Street In Shelburne. 3 Bedrooms With An Additional Large Den And Living Room,Kitchen And Dining Room Combined Give A Large Open Concept Feel,Walk Out To Sun Deck And Very Private Fenced In Yard.Main Floor Laundry And Mud Room Also Include A Walk Out To Garage Or Side Yard.Has Extra Wide Hallway Updated Bathroom,Heated Tile Floor,New Roof Last Year.Pride Of Ownership Evident Throughout.
Extras
12X20 Heated Insulated And Fully Wired Workshop Is A Great Added Bonus. All Kitchen Appliances,Washer,Dryer,Central Vac,Gas Fireplace,Egdo Garage And Shop,Great Storage Above Garage,Newer Paved Driveway And Landscaping.
Property Details
Facts for 127 Jane Street, Shelburne
Status
Days on Market: 10
Last Status: Sold
Sold Date: Oct 15, 2015
Closed Date: Nov 27, 2015
Expiry Date: Dec 15, 2015
Sold Price: $318,900
Unavailable Date: Oct 15, 2015
Input Date: Oct 05, 2015
Property
Status: Sale
Property Type: Detached
Style: Bungalow
Age: 31-50
Area: Shelburne
Community: Shelburne
Availability Date: 60 Days Tba
Inside
Bedrooms: 3
Bathrooms: 1
Kitchens: 1
Rooms: 8
Den/Family Room: No
Air Conditioning: None
Fireplace: Yes
Laundry Level: Main
Central Vacuum: Y
Washrooms: 1
Utilities
Electricity: Yes
Gas: Yes
Telephone: Yes
Building
Basement: Crawl Space
Basement 2: Part Bsmt
Heat Type: Forced Air
Heat Source: Gas
Exterior: Alum Siding
Exterior: Brick
Water Supply: Municipal
Special Designation: Unknown
Other Structures: Workshop
Parking
Driveway: Pvt Double
Garage Spaces: 1
Garage Type: Attached
Covered Parking Spaces: 2
Fees
Tax Year: 2015
Taxes: $3,185
Highlights
Feature: Fenced Yard
Feature: School
Land
Cross Street: Owensound/Jane
Municipality District: Shelburne
Fronting On: West
Pool: None
Sewer: Sewers
Lot Depth: 110 Feet
Lot Frontage: 70 Feet
Additional Media
- Virtual Tour: http://www.tourbuzz.net/417398?idx=1
Rooms
Room details for 127 Jane Street, Shelburne
| Type | Dimensions | Description |
|---|---|---|
| Kitchen Ground | 3.40 x 5.92 | Eat-In Kitchen, W/O To Sundeck, Centre Island |
| Living Ground | 4.81 x 5.09 | Laminate, Gas Fireplace, Combined W/Kitchen |
| Den Ground | 4.06 x 4.35 | Broadloom, Window |
| Master Ground | 3.57 x 3.67 | Broadloom, Window, Closet |
| 2nd Br Ground | 3.06 x 3.33 | Broadloom, Window, Closet |
| 3rd Br Ground | 3.08 x 3.66 | Broadloom, Window, Closet |
| Laundry Ground | 2.77 x 3.44 | Ceramic Floor, W/O To Garage, W/O To Yard |
| Utility Lower | 3.29 x 4.49 |
| XXXXXXXX | XXX XX, XXXX |
XXXX XXX XXXX |
$XXX,XXX |
| XXX XX, XXXX |
XXXXXX XXX XXXX |
$XXX,XXX |
| XXXXXXXX XXXX | XXX XX, XXXX | $318,900 XXX XXXX |
| XXXXXXXX XXXXXX | XXX XX, XXXX | $318,900 XXX XXXX |

Laurelwoods Elementary School
Elementary: PublicPrimrose Elementary School
Elementary: PublicHyland Heights Elementary School
Elementary: PublicMono-Amaranth Public School
Elementary: PublicCentennial Hylands Elementary School
Elementary: PublicGlenbrook Elementary School
Elementary: PublicAlliston Campus
Secondary: PublicDufferin Centre for Continuing Education
Secondary: PublicErin District High School
Secondary: PublicCentre Dufferin District High School
Secondary: PublicWestside Secondary School
Secondary: PublicOrangeville District Secondary School
Secondary: Public- 1 bath
- 3 bed
225 First Avenue, Shelburne, Ontario • L0N 1S0 • Shelburne

