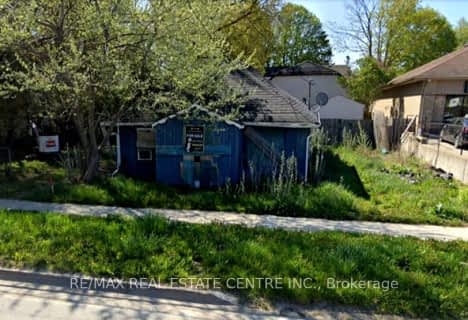
St Patrick Separate School
Elementary: Catholic
87.37 km
Pauline Johnson Public School
Elementary: Public
86.86 km
Ascension Separate School
Elementary: Catholic
86.64 km
Mohawk Gardens Public School
Elementary: Public
87.13 km
Frontenac Public School
Elementary: Public
86.39 km
Pineland Public School
Elementary: Public
87.25 km
Gary Allan High School - SCORE
Secondary: Public
88.27 km
Gary Allan High School - Bronte Creek
Secondary: Public
88.76 km
Gary Allan High School - Burlington
Secondary: Public
88.74 km
Robert Bateman High School
Secondary: Public
86.74 km
Assumption Roman Catholic Secondary School
Secondary: Catholic
88.01 km
Nelson High School
Secondary: Public
87.61 km

