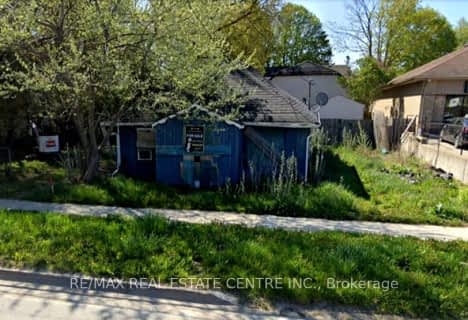Sold on Sep 02, 2015
Note: Property is not currently for sale or for rent.

-
Type: Detached
-
Style: Bungalow
-
Size: 700 sqft
-
Lot Size: 80 x 100 Feet
-
Age: 31-50 years
-
Taxes: $3,130 per year
-
Days on Site: 76 Days
-
Added: Jun 19, 2015 (2 months on market)
-
Updated:
-
Last Checked: 2 months ago
-
MLS®#: X3239435
-
Listed By: Royal lepage rcr realty, brokerage
Desired Corner Lot. Bungalow 3 Bedroom 2 Bath 2 Kitchens. Nicely Treed, Backyard Fence & Hedge. Laminate & Vinyl Floor For Easy Maintenance. Kitchen Has Been Updated, Walk Out To Back Yard & Lower Level. Living Quarters Possible In-Law Suite. Large Back Deck & Front Porch. P
Extras
Fridge X 2 / Laundry Room Upper And Lower, Newer Roof, Windows, Doors, Kitchen, Bathroom & Recently Replaced Basement Is Set Up For Inlaw Suite, Great Investment Good For Extended Family Picture Your Family Here. Call Now For Appointment
Property Details
Facts for 139 Gracie Street, Shelburne
Status
Days on Market: 76
Last Status: Sold
Sold Date: Sep 02, 2015
Closed Date: Sep 17, 2015
Expiry Date: Oct 18, 2015
Sold Price: $275,000
Unavailable Date: Sep 02, 2015
Input Date: Jun 19, 2015
Property
Status: Sale
Property Type: Detached
Style: Bungalow
Size (sq ft): 700
Age: 31-50
Area: Shelburne
Community: Shelburne
Availability Date: 30 Days
Assessment Amount: $237,250
Assessment Year: 2015
Inside
Bedrooms: 3
Bedrooms Plus: 1
Bathrooms: 2
Kitchens: 1
Kitchens Plus: 1
Rooms: 8
Den/Family Room: Yes
Air Conditioning: None
Fireplace: No
Washrooms: 2
Utilities
Electricity: Yes
Gas: Yes
Cable: Yes
Telephone: Yes
Building
Basement: Part Fin
Heat Type: Forced Air
Heat Source: Gas
Exterior: Brick
Water Supply: Municipal
Special Designation: Unknown
Parking
Driveway: Front Yard
Garage Type: None
Covered Parking Spaces: 4
Fees
Tax Year: 2015
Taxes: $3,130
Highlights
Feature: Park
Feature: School
Land
Cross Street: Owen Sound-Susan-S W
Municipality District: Shelburne
Fronting On: South
Pool: None
Sewer: Sewers
Lot Depth: 100 Feet
Lot Frontage: 80 Feet
Acres: < .49
Zoning: Residential
Rooms
Room details for 139 Gracie Street, Shelburne
| Type | Dimensions | Description |
|---|---|---|
| Kitchen Main | 4.00 x 2.00 | Vinyl Floor, W/O To Deck |
| Dining Main | 2.00 x 3.00 | Laminate |
| Living Main | 4.00 x 6.00 | Large Window, Laminate |
| Family Main | - | Walk-Out, Vinyl Floor |
| Bathroom Main | - | Vinyl Floor, 4 Pc Bath |
| Br Main | 3.00 x 4.00 | Laminate, Double Closet |
| Br Main | 4.00 x 3.00 | Laminate, Double Closet |
| Br Main | 3.00 x 4.00 | Laminate, Double Closet |
| Bathroom Lower | - | 4 Pc Bath, Vinyl Floor |
| Br Lower | - | Broadloom |
| Family Lower | - | Broadloom |
| Kitchen Lower | - | Vinyl Floor |
| XXXXXXXX | XXX XX, XXXX |
XXXX XXX XXXX |
$XXX,XXX |
| XXX XX, XXXX |
XXXXXX XXX XXXX |
$XXX,XXX |
| XXXXXXXX XXXX | XXX XX, XXXX | $275,000 XXX XXXX |
| XXXXXXXX XXXXXX | XXX XX, XXXX | $279,900 XXX XXXX |

Laurelwoods Elementary School
Elementary: PublicPrimrose Elementary School
Elementary: PublicHyland Heights Elementary School
Elementary: PublicMono-Amaranth Public School
Elementary: PublicCentennial Hylands Elementary School
Elementary: PublicGlenbrook Elementary School
Elementary: PublicAlliston Campus
Secondary: PublicDufferin Centre for Continuing Education
Secondary: PublicErin District High School
Secondary: PublicCentre Dufferin District High School
Secondary: PublicWestside Secondary School
Secondary: PublicOrangeville District Secondary School
Secondary: Public- 1 bath
- 3 bed
225 First Avenue, Shelburne, Ontario • L0N 1S0 • Shelburne

