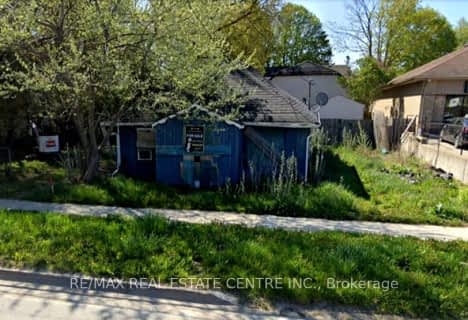Sold on Apr 15, 2014
Note: Property is not currently for sale or for rent.

-
Type: Detached
-
Style: 2-Storey
-
Lot Size: 0 x 0
-
Age: No Data
-
Taxes: $3,682 per year
-
Days on Site: 32 Days
-
Added: Jul 05, 2023 (1 month on market)
-
Updated:
-
Last Checked: 2 months ago
-
MLS®#: X6265704
-
Listed By: Sutton group incentive realty inc., brokerage
Internet Remarks: In a Preferred Neighborhood Backing Onto Conservation area/ This Home Provides a fenced yard in Close Proximity To Schools And Recreation Complex/ Entering through the front door One enters into a receptive spacious Foyer overlooking a sizable Eat In Kitchen/ from this foyer one also can gain admittance to the fully Insulated & drywalled two car Garage/ The main floor Living Room Area features Hardwood Floors and a Natural gas Fireplace surrounded by a custom Built-in Book Cases/ The up-graded Oak Handrail & Staircase ascends To your 3rd floor Family room, laundry area and three Sizeable Bed rooms /The Master suite has huge walk-in wardrobe closet & a lavish ensuite bathroom that comes along with soaker tub & separate stand-up shower area. Shows well , AreaSqFt: 1980.56, Finished AreaSqFt: 1980.56, Finished AreaSqM: 184, Property Size: -1/2A, Features: Floors - Ceramic,Floors Hardwood,Landscaped,Main Floor Laundry,,
Property Details
Facts for 232 Muriel Street, Shelburne
Status
Days on Market: 32
Last Status: Sold
Sold Date: Apr 15, 2014
Closed Date: Apr 15, 2014
Expiry Date: Aug 29, 2014
Sold Price: $320,000
Unavailable Date: Nov 30, -0001
Input Date: Mar 17, 2014
Prior LSC: Listing with no contract changes
Property
Status: Sale
Property Type: Detached
Style: 2-Storey
Area: Shelburne
Community: Shelburne
Availability Date: TBA
Inside
Bedrooms: 3
Bathrooms: 3
Kitchens: 1
Washrooms: 3
Building
Basement: Full
Basement 2: Unfinished
Exterior: Brick
Exterior: Other
UFFI: No
Parking
Driveway: Other
Fees
Tax Year: 2013
Tax Legal Description: LOT 103; PLAN 7M38 SHELBURNE
Taxes: $3,682
Land
Cross Street: Hwy 89(Main St.) R O
Municipality District: Shelburne
Fronting On: West
Parcel Number: 341330602
Sewer: Sewers
Lot Irregularities: 12.49M X 31M
Acres: < .50
Zoning: RES,
Rooms
Room details for 232 Muriel Street, Shelburne
| Type | Dimensions | Description |
|---|---|---|
| Kitchen Main | 8.00 x 2.97 | Eat-In Kitchen |
| Living Main | 4.54 x 3.32 | |
| Dining Main | 3.32 x 3.17 | |
| Bathroom Main | - | |
| Family 2nd | 5.71 x 4.08 | |
| Prim Bdrm 2nd | 4.11 x 3.63 | |
| Br 2nd | 3.47 x 2.69 | |
| Br 2nd | 3.47 x 3.20 | |
| Laundry 2nd | 1.85 x 1.54 | |
| Bathroom 2nd | - |
| XXXXXXXX | XXX XX, XXXX |
XXXX XXX XXXX |
$XXX,XXX |
| XXX XX, XXXX |
XXXXXX XXX XXXX |
$XXX,XXX |
| XXXXXXXX XXXX | XXX XX, XXXX | $560,000 XXX XXXX |
| XXXXXXXX XXXXXX | XXX XX, XXXX | $569,900 XXX XXXX |

Laurelwoods Elementary School
Elementary: PublicPrimrose Elementary School
Elementary: PublicHyland Heights Elementary School
Elementary: PublicMono-Amaranth Public School
Elementary: PublicCentennial Hylands Elementary School
Elementary: PublicGlenbrook Elementary School
Elementary: PublicAlliston Campus
Secondary: PublicDufferin Centre for Continuing Education
Secondary: PublicErin District High School
Secondary: PublicCentre Dufferin District High School
Secondary: PublicWestside Secondary School
Secondary: PublicOrangeville District Secondary School
Secondary: Public- 1 bath
- 3 bed
225 First Avenue, Shelburne, Ontario • L0N 1S0 • Shelburne

