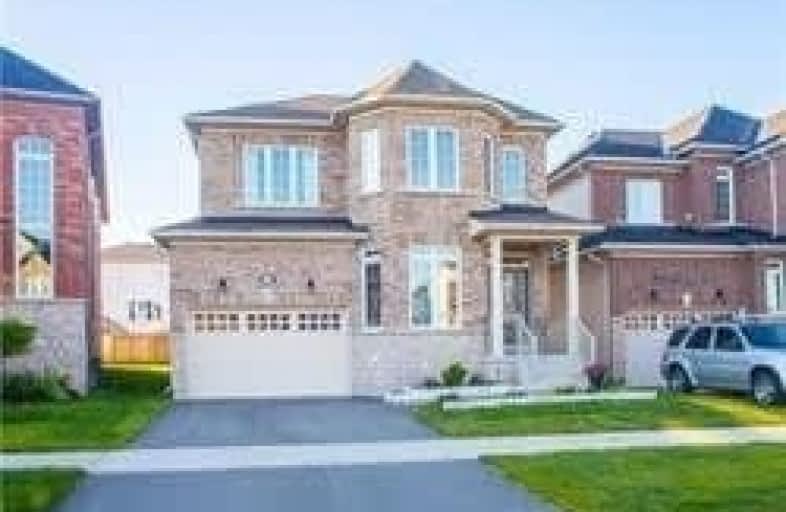Removed on Mar 25, 2019
Note: Property is not currently for sale or for rent.

-
Type: Detached
-
Style: 2-Storey
-
Size: 1500 sqft
-
Lot Size: 35 x 108 Feet
-
Age: No Data
-
Taxes: $4,408 per year
-
Days on Site: 54 Days
-
Added: Jan 31, 2019 (1 month on market)
-
Updated:
-
Last Checked: 2 months ago
-
MLS®#: X4349183
-
Listed By: Re/max realtron realty inc., brokerage
Well Maintained 4 Bedroom Detached Home, Master Bedroom With W/I Closet, 9Ft Ceiling, Large Basement With High Window.
Extras
Fridge, Stove, Dishwasher, Washer, Dryer, All Window Coverings, All Electric Light Fixtures.
Property Details
Facts for 285 Johnson Drive, Shelburne
Status
Days on Market: 54
Last Status: Terminated
Sold Date: Jan 01, 0001
Closed Date: Jan 01, 0001
Expiry Date: Jun 29, 2019
Unavailable Date: Mar 25, 2019
Input Date: Jan 31, 2019
Property
Status: Sale
Property Type: Detached
Style: 2-Storey
Size (sq ft): 1500
Area: Shelburne
Community: Shelburne
Availability Date: 60/90 Days/Tba
Inside
Bedrooms: 4
Bathrooms: 3
Kitchens: 1
Rooms: 8
Den/Family Room: Yes
Air Conditioning: Central Air
Fireplace: Yes
Washrooms: 3
Building
Basement: Unfinished
Heat Type: Forced Air
Heat Source: Gas
Exterior: Alum Siding
Exterior: Brick
Water Supply: Municipal
Special Designation: Unknown
Parking
Driveway: Pvt Double
Garage Spaces: 2
Garage Type: Built-In
Covered Parking Spaces: 2
Fees
Tax Year: 2018
Tax Legal Description: Plan 7M56 Lot 181
Taxes: $4,408
Highlights
Feature: Park
Feature: Rec Centre
Feature: School
Land
Cross Street: Hwy 10/ Colonel Phil
Municipality District: Shelburne
Fronting On: North
Pool: None
Sewer: Sewers
Lot Depth: 108 Feet
Lot Frontage: 35 Feet
Rooms
Room details for 285 Johnson Drive, Shelburne
| Type | Dimensions | Description |
|---|---|---|
| Dining Main | 3.75 x 3.05 | Hardwood Floor |
| Living Main | 6.10 x 3.05 | Hardwood Floor |
| Kitchen Main | 3.35 x 2.56 | Ceramic Floor |
| Breakfast Main | 4.00 x 2.40 | Ceramic Floor |
| Master 2nd | 4.27 x 4.57 | Laminate |
| 2nd Br 2nd | 3.35 x 3.66 | Laminate |
| 3rd Br 2nd | 3.35 x 3.66 | Laminate |
| 4th Br 2nd | 3.05 x 3.96 | Laminate |
| XXXXXXXX | XXX XX, XXXX |
XXXX XXX XXXX |
$XXX,XXX |
| XXX XX, XXXX |
XXXXXX XXX XXXX |
$XXX,XXX | |
| XXXXXXXX | XXX XX, XXXX |
XXXXXXX XXX XXXX |
|
| XXX XX, XXXX |
XXXXXX XXX XXXX |
$XXX,XXX | |
| XXXXXXXX | XXX XX, XXXX |
XXXX XXX XXXX |
$XXX,XXX |
| XXX XX, XXXX |
XXXXXX XXX XXXX |
$XXX,XXX |
| XXXXXXXX XXXX | XXX XX, XXXX | $670,000 XXX XXXX |
| XXXXXXXX XXXXXX | XXX XX, XXXX | $669,900 XXX XXXX |
| XXXXXXXX XXXXXXX | XXX XX, XXXX | XXX XXXX |
| XXXXXXXX XXXXXX | XXX XX, XXXX | $567,000 XXX XXXX |
| XXXXXXXX XXXX | XXX XX, XXXX | $525,000 XXX XXXX |
| XXXXXXXX XXXXXX | XXX XX, XXXX | $529,000 XXX XXXX |

Laurelwoods Elementary School
Elementary: PublicPrimrose Elementary School
Elementary: PublicHyland Heights Elementary School
Elementary: PublicMono-Amaranth Public School
Elementary: PublicCentennial Hylands Elementary School
Elementary: PublicGlenbrook Elementary School
Elementary: PublicAlliston Campus
Secondary: PublicDufferin Centre for Continuing Education
Secondary: PublicErin District High School
Secondary: PublicCentre Dufferin District High School
Secondary: PublicWestside Secondary School
Secondary: PublicOrangeville District Secondary School
Secondary: Public- 3 bath
- 4 bed
- 1500 sqft
212 Barnett Drive, Shelburne, Ontario • L9V 3X1 • Shelburne

