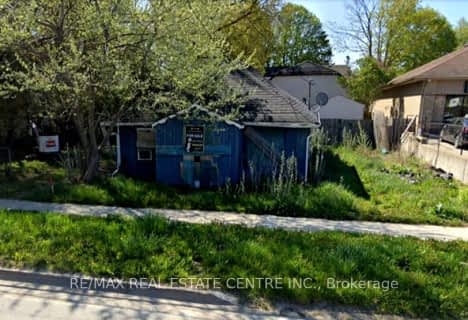Sold on Sep 24, 2015
Note: Property is not currently for sale or for rent.

-
Type: Detached
-
Style: Bungalow
-
Lot Size: 94.04 x 112.66 Feet
-
Age: No Data
-
Taxes: $3,763 per year
-
Days on Site: 10 Days
-
Added: Sep 18, 2015 (1 week on market)
-
Updated:
-
Last Checked: 2 months ago
-
MLS®#: X3317836
-
Listed By: Royal lepage rcr realty, brokerage
Absolutely Stunning Custom Brick Bungalow On Unique Curved Corner Lot. Private Yard, Lush Landscaping With Tiered Deck All Meticulously Maintained. Gracious 2 Storey Foyer Leads To Vaulted Great Room With Corner Gas Fireplace, Walk-Out To Deck, Kitchen With Beautiful White Cabinetry, Centre Island & Nook. Den/Bedroom Off Foyer Has Corner Windows-Use As Office, Den Or Bedroom. Master Has Ensuite Bathroom With Shower & Walk-In Closet. Very Unique, Very Special!
Extras
Include: Fridge, Stove, B/I Dishwasher, Washer, Dryer, Window Shutters & Treatments, Gas Fireplace, Painting Above Stairs, Bathroom Mirrors, Light Fixtures, Egdro. Note: B/I Microwave Not Working To Be Replaced By Range Hood Fan.
Property Details
Facts for 300 Rintoul Crescent, Shelburne
Status
Days on Market: 10
Last Status: Sold
Sold Date: Sep 24, 2015
Closed Date: Nov 04, 2015
Expiry Date: Dec 31, 2015
Sold Price: $345,000
Unavailable Date: Sep 24, 2015
Input Date: Sep 18, 2015
Property
Status: Sale
Property Type: Detached
Style: Bungalow
Area: Shelburne
Community: Shelburne
Availability Date: Dec 10/Tba
Inside
Bedrooms: 3
Bathrooms: 2
Kitchens: 1
Rooms: 6
Den/Family Room: No
Air Conditioning: None
Fireplace: Yes
Laundry Level: Lower
Washrooms: 2
Utilities
Electricity: Yes
Gas: Yes
Cable: Available
Telephone: Yes
Building
Basement: Full
Heat Type: Forced Air
Heat Source: Gas
Exterior: Brick
Water Supply: Municipal
Special Designation: Unknown
Parking
Driveway: Pvt Double
Garage Spaces: 2
Garage Type: Attached
Covered Parking Spaces: 4
Fees
Tax Year: 2015
Taxes: $3,763
Highlights
Feature: Park
Land
Cross Street: Greenwood & Main
Municipality District: Shelburne
Fronting On: West
Pool: None
Sewer: Sewers
Lot Depth: 112.66 Feet
Lot Frontage: 94.04 Feet
Lot Irregularities: Irregular Curved Corn
Acres: < .49
Zoning: Residential
Additional Media
- Virtual Tour: http://www.obeo.com/u.aspx?ID=1063269
Rooms
Room details for 300 Rintoul Crescent, Shelburne
| Type | Dimensions | Description |
|---|---|---|
| Great Rm Ground | 4.07 x 4.37 | Gas Fireplace, Vaulted Ceiling, Open Concept |
| Dining Ground | 2.48 x 3.56 | W/O To Deck, Vaulted Ceiling, Open Concept |
| Kitchen Ground | 3.15 x 3.56 | Centre Island, Vaulted Ceiling, Open Concept |
| Master Ground | 3.64 x 3.78 | W/I Closet, 3 Pc Ensuite, Broadloom |
| 2nd Br Ground | 3.06 x 3.24 | Broadloom |
| 3rd Br Ground | 2.76 x 3.94 | Broadloom |
| Foyer Ground | 2.21 x 4.30 | Access To Garage, Ceramic Floor |
| XXXXXXXX | XXX XX, XXXX |
XXXX XXX XXXX |
$XXX,XXX |
| XXX XX, XXXX |
XXXXXX XXX XXXX |
$XXX,XXX |
| XXXXXXXX XXXX | XXX XX, XXXX | $345,000 XXX XXXX |
| XXXXXXXX XXXXXX | XXX XX, XXXX | $339,900 XXX XXXX |

Laurelwoods Elementary School
Elementary: PublicPrimrose Elementary School
Elementary: PublicHyland Heights Elementary School
Elementary: PublicMono-Amaranth Public School
Elementary: PublicCentennial Hylands Elementary School
Elementary: PublicGlenbrook Elementary School
Elementary: PublicAlliston Campus
Secondary: PublicDufferin Centre for Continuing Education
Secondary: PublicErin District High School
Secondary: PublicCentre Dufferin District High School
Secondary: PublicWestside Secondary School
Secondary: PublicOrangeville District Secondary School
Secondary: Public- 1 bath
- 3 bed
225 First Avenue, Shelburne, Ontario • L0N 1S0 • Shelburne

