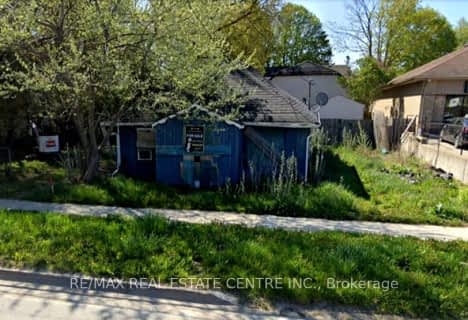Sold on Oct 20, 2015
Note: Property is not currently for sale or for rent.

-
Type: Detached
-
Style: 1 1/2 Storey
-
Lot Size: 49.5 x 148.5 Feet
-
Age: 51-99 years
-
Taxes: $2,616 per year
-
Days on Site: 50 Days
-
Added: Aug 31, 2015 (1 month on market)
-
Updated:
-
Last Checked: 2 months ago
-
MLS®#: X3300027
-
Listed By: Royal lepage rcr realty, brokerage
This 3 Bdrm Home Situated On A Quiet Tree-Lined Street Has Many Features To Offer A First Time Buyer Or Investor. Large Master With Walk-Out To Deck Overlooks An Amazingly Large Treed Lot & Family Room Features Walk-Out To A Relaxing Outdoor Living Space. This Home Has Lots Of Potential To Add Additional Living Space, Making This Home A Great Long Term Investment!
Extras
New Shingled Roof 2014. Newer Lennox Furnace Installed In 1992. All Appliances Included, Except Dishwasher.
Property Details
Facts for 305 Andrew Street, Shelburne
Status
Days on Market: 50
Last Status: Sold
Sold Date: Oct 20, 2015
Closed Date: Nov 20, 2015
Expiry Date: Nov 30, 2015
Sold Price: $240,000
Unavailable Date: Oct 20, 2015
Input Date: Aug 31, 2015
Property
Status: Sale
Property Type: Detached
Style: 1 1/2 Storey
Age: 51-99
Area: Shelburne
Community: Shelburne
Availability Date: 30 Days
Inside
Bedrooms: 3
Bathrooms: 2
Kitchens: 1
Rooms: 7
Den/Family Room: Yes
Air Conditioning: None
Fireplace: No
Laundry Level: Lower
Central Vacuum: N
Washrooms: 2
Utilities
Gas: Yes
Cable: Yes
Building
Basement: Fin W/O
Heat Type: Forced Air
Heat Source: Gas
Exterior: Wood
UFFI: No
Water Supply: Municipal
Special Designation: Unknown
Other Structures: Garden Shed
Parking
Driveway: Private
Garage Spaces: 1
Garage Type: Attached
Covered Parking Spaces: 2
Fees
Tax Year: 2015
Taxes: $2,616
Highlights
Feature: Library
Feature: Rec Centre
Feature: School
Feature: Treed
Land
Cross Street: Main Street/ James S
Municipality District: Shelburne
Fronting On: South
Parcel Number: 341310073
Pool: None
Sewer: Sewers
Lot Depth: 148.5 Feet
Lot Frontage: 49.5 Feet
Zoning: Residential
Rooms
Room details for 305 Andrew Street, Shelburne
| Type | Dimensions | Description |
|---|---|---|
| Kitchen Main | 2.80 x 3.50 | Laminate |
| Living Main | 3.70 x 5.42 | Broadloom |
| Dining Main | 2.60 x 3.50 | Broadloom, Formal Rm |
| Foyer Main | 2.20 x 2.00 | Hardwood Floor, Closet |
| Master Main | 2.50 x 6.30 | Broadloom, W/O To Sundeck, Closet |
| 2nd Br 2nd | 2.55 x 3.73 | Closet |
| 3rd Br 2nd | 2.80 x 3.30 | Closet |
| Family Bsmt | 3.50 x 3.96 | Finished, Broadloom, Walk-Out |
| Laundry Bsmt | 2.74 x 6.09 | Unfinished, Walk Through, Stained Glass |
| Workshop Bsmt | 6.09 x 6.09 | Unfinished, Walk Through |
| XXXXXXXX | XXX XX, XXXX |
XXXX XXX XXXX |
$XXX,XXX |
| XXX XX, XXXX |
XXXXXX XXX XXXX |
$XXX,XXX |
| XXXXXXXX XXXX | XXX XX, XXXX | $240,000 XXX XXXX |
| XXXXXXXX XXXXXX | XXX XX, XXXX | $247,900 XXX XXXX |

Laurelwoods Elementary School
Elementary: PublicPrimrose Elementary School
Elementary: PublicHyland Heights Elementary School
Elementary: PublicMono-Amaranth Public School
Elementary: PublicCentennial Hylands Elementary School
Elementary: PublicGlenbrook Elementary School
Elementary: PublicAlliston Campus
Secondary: PublicDufferin Centre for Continuing Education
Secondary: PublicErin District High School
Secondary: PublicCentre Dufferin District High School
Secondary: PublicWestside Secondary School
Secondary: PublicOrangeville District Secondary School
Secondary: Public- 1 bath
- 3 bed
225 First Avenue, Shelburne, Ontario • L0N 1S0 • Shelburne

