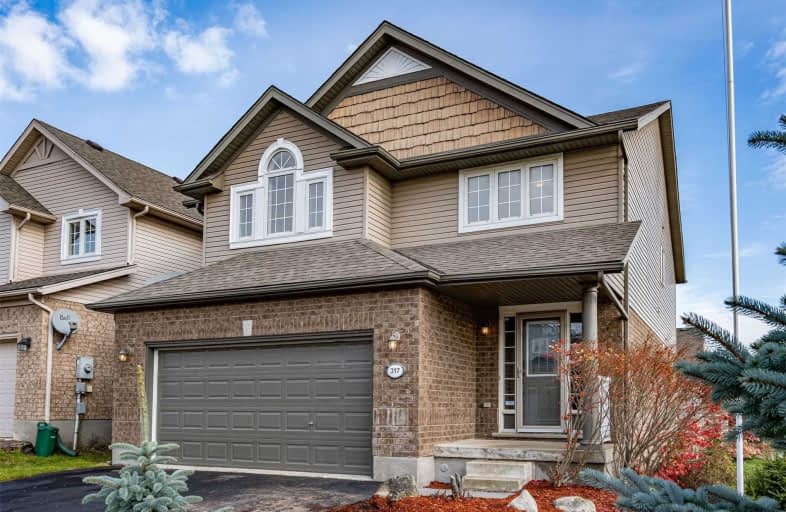
Laurelwoods Elementary School
Elementary: Public
14.80 km
Primrose Elementary School
Elementary: Public
4.67 km
Hyland Heights Elementary School
Elementary: Public
1.13 km
Mono-Amaranth Public School
Elementary: Public
16.79 km
Centennial Hylands Elementary School
Elementary: Public
0.51 km
Glenbrook Elementary School
Elementary: Public
0.77 km
Alliston Campus
Secondary: Public
27.04 km
Dufferin Centre for Continuing Education
Secondary: Public
19.10 km
Erin District High School
Secondary: Public
35.24 km
Centre Dufferin District High School
Secondary: Public
1.00 km
Westside Secondary School
Secondary: Public
20.38 km
Orangeville District Secondary School
Secondary: Public
19.15 km


