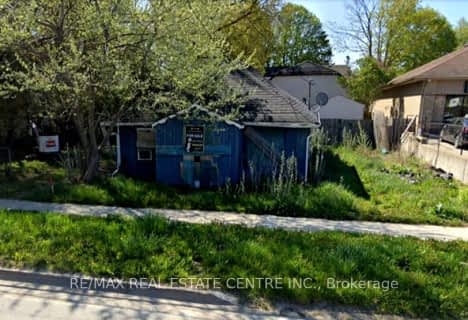
Laurelwoods Elementary School
Elementary: Public
14.23 km
Primrose Elementary School
Elementary: Public
5.13 km
Hyland Heights Elementary School
Elementary: Public
1.01 km
Mono-Amaranth Public School
Elementary: Public
16.44 km
Centennial Hylands Elementary School
Elementary: Public
0.10 km
Glenbrook Elementary School
Elementary: Public
1.13 km
Alliston Campus
Secondary: Public
27.46 km
Dufferin Centre for Continuing Education
Secondary: Public
18.71 km
Erin District High School
Secondary: Public
34.81 km
Centre Dufferin District High School
Secondary: Public
0.91 km
Westside Secondary School
Secondary: Public
19.95 km
Orangeville District Secondary School
Secondary: Public
18.77 km

