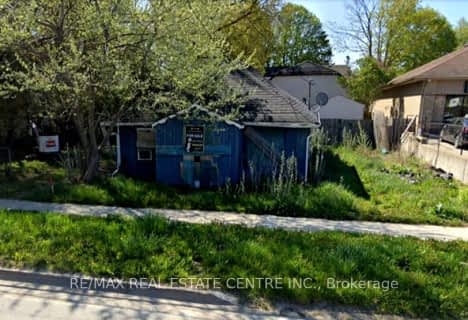Sold on Apr 11, 2016
Note: Property is not currently for sale or for rent.

-
Type: Detached
-
Style: Backsplit 3
-
Lot Size: 55 x 119.36 Feet
-
Age: 31-50 years
-
Taxes: $2,700 per year
-
Days on Site: 21 Days
-
Added: Mar 21, 2016 (3 weeks on market)
-
Updated:
-
Last Checked: 2 months ago
-
MLS®#: X3443367
-
Listed By: Ipro realty ltd., brokerage
A Little Sweat Equity Could Go A Long Way With This 3 Level Backsplit Is Located On A Mature Steet In The Middle Of Town. Complete With 3 Good Size Bedrooms And Large Backyard. Hardwood Floors, Large Kitchen And Combined Living/Dining On The Main Level. 3rd Level Offers Lots Of Potential To Finish For Extra Space. Large In Town Yard With Mature Trees. Currently The Lowest Priced Option In Shelburne
Extras
This Detached Home Is Walking Distance To Park, School And Downtown Shelburne. Shingles Replace In 2010. Includes Appliances. Quick Closing Available.
Property Details
Facts for 349 Simon Street, Shelburne
Status
Days on Market: 21
Last Status: Sold
Sold Date: Apr 11, 2016
Closed Date: May 16, 2016
Expiry Date: Jun 30, 2016
Sold Price: $278,000
Unavailable Date: Apr 11, 2016
Input Date: Mar 21, 2016
Property
Status: Sale
Property Type: Detached
Style: Backsplit 3
Age: 31-50
Area: Shelburne
Community: Shelburne
Availability Date: Tbd
Inside
Bedrooms: 3
Bathrooms: 1
Kitchens: 1
Rooms: 6
Den/Family Room: Yes
Air Conditioning: None
Fireplace: No
Washrooms: 1
Building
Basement: Full
Heat Type: Forced Air
Heat Source: Gas
Exterior: Alum Siding
Exterior: Brick Front
Water Supply: Municipal
Special Designation: Unknown
Other Structures: Garden Shed
Parking
Driveway: Private
Garage Spaces: 1
Garage Type: Attached
Covered Parking Spaces: 2
Fees
Tax Year: 2015
Tax Legal Description: Lt 53, Pl 90 ; S/T Mf40198,Mf40199E; Shelburne; S/
Taxes: $2,700
Land
Cross Street: Simon St/Jelly St
Municipality District: Shelburne
Fronting On: South
Pool: None
Sewer: Sewers
Lot Depth: 119.36 Feet
Lot Frontage: 55 Feet
Rooms
Room details for 349 Simon Street, Shelburne
| Type | Dimensions | Description |
|---|---|---|
| Kitchen Main | 4.26 x 3.35 | Vinyl Floor, W/O To Yard |
| Living Main | 2.74 x 3.81 | Hardwood Floor, Large Window |
| Dining Main | 2.74 x 2.43 | Hardwood Floor |
| Master Upper | 3.22 x 3.65 | Hardwood Floor |
| 2nd Br Upper | 2.89 x 3.04 | Hardwood Floor |
| 3rd Br Upper | 3.35 x 2.43 | Hardwood Floor |
| XXXXXXXX | XXX XX, XXXX |
XXXX XXX XXXX |
$XXX,XXX |
| XXX XX, XXXX |
XXXXXX XXX XXXX |
$XXX,XXX | |
| XXXXXXXX | XXX XX, XXXX |
XXXXXXX XXX XXXX |
|
| XXX XX, XXXX |
XXXXXX XXX XXXX |
$XXX,XXX |
| XXXXXXXX XXXX | XXX XX, XXXX | $278,000 XXX XXXX |
| XXXXXXXX XXXXXX | XXX XX, XXXX | $289,900 XXX XXXX |
| XXXXXXXX XXXXXXX | XXX XX, XXXX | XXX XXXX |
| XXXXXXXX XXXXXX | XXX XX, XXXX | $274,900 XXX XXXX |

Laurelwoods Elementary School
Elementary: PublicPrimrose Elementary School
Elementary: PublicHyland Heights Elementary School
Elementary: PublicMono-Amaranth Public School
Elementary: PublicCentennial Hylands Elementary School
Elementary: PublicGlenbrook Elementary School
Elementary: PublicAlliston Campus
Secondary: PublicDufferin Centre for Continuing Education
Secondary: PublicErin District High School
Secondary: PublicCentre Dufferin District High School
Secondary: PublicWestside Secondary School
Secondary: PublicOrangeville District Secondary School
Secondary: Public- 1 bath
- 3 bed
225 First Avenue, Shelburne, Ontario • L0N 1S0 • Shelburne

