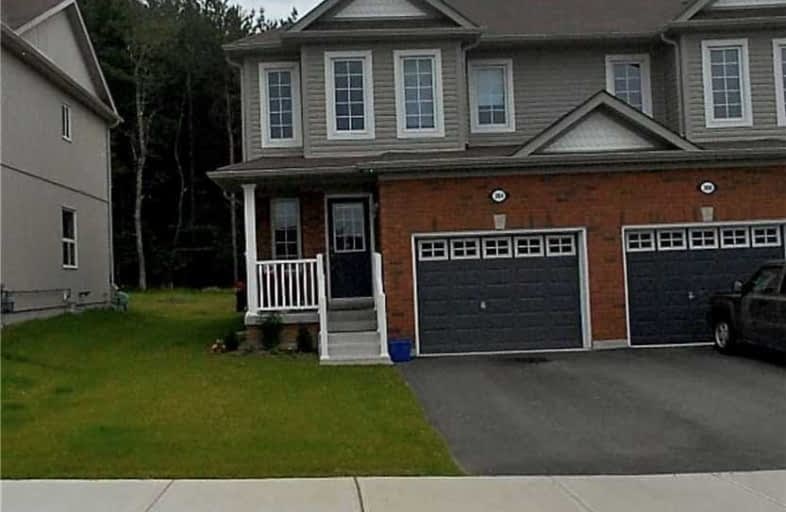
Laurelwoods Elementary School
Elementary: Public
15.17 km
Primrose Elementary School
Elementary: Public
5.29 km
Hyland Heights Elementary School
Elementary: Public
0.59 km
Mono-Amaranth Public School
Elementary: Public
17.58 km
Centennial Hylands Elementary School
Elementary: Public
1.07 km
Glenbrook Elementary School
Elementary: Public
0.27 km
Alliston Campus
Secondary: Public
27.68 km
Dufferin Centre for Continuing Education
Secondary: Public
19.84 km
Erin District High School
Secondary: Public
35.93 km
Centre Dufferin District High School
Secondary: Public
0.51 km
Westside Secondary School
Secondary: Public
21.07 km
Orangeville District Secondary School
Secondary: Public
19.91 km


