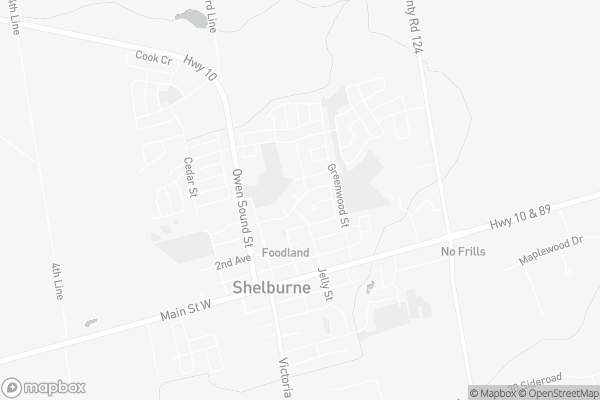
Laurelwoods Elementary School
Elementary: Public
14.94 km
Primrose Elementary School
Elementary: Public
5.01 km
Hyland Heights Elementary School
Elementary: Public
0.73 km
Mono-Amaranth Public School
Elementary: Public
17.16 km
Centennial Hylands Elementary School
Elementary: Public
0.67 km
Glenbrook Elementary School
Elementary: Public
0.37 km
Alliston Campus
Secondary: Public
27.40 km
Dufferin Centre for Continuing Education
Secondary: Public
19.45 km
Erin District High School
Secondary: Public
35.56 km
Centre Dufferin District High School
Secondary: Public
0.60 km
Westside Secondary School
Secondary: Public
20.70 km
Orangeville District Secondary School
Secondary: Public
19.51 km












