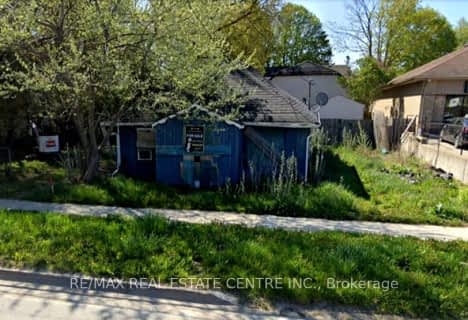
Laurelwoods Elementary School
Elementary: Public
15.02 km
Primrose Elementary School
Elementary: Public
4.86 km
Hyland Heights Elementary School
Elementary: Public
0.89 km
Mono-Amaranth Public School
Elementary: Public
17.16 km
Centennial Hylands Elementary School
Elementary: Public
0.71 km
Glenbrook Elementary School
Elementary: Public
0.38 km
Alliston Campus
Secondary: Public
27.25 km
Dufferin Centre for Continuing Education
Secondary: Public
19.46 km
Erin District High School
Secondary: Public
35.58 km
Centre Dufferin District High School
Secondary: Public
0.75 km
Westside Secondary School
Secondary: Public
20.72 km
Orangeville District Secondary School
Secondary: Public
19.51 km

