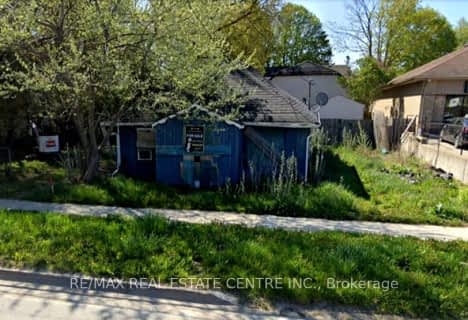Sold on Sep 24, 2016
Note: Property is not currently for sale or for rent.

-
Type: Detached
-
Style: 2-Storey
-
Size: 1100 sqft
-
Lot Size: 29.09 x 110 Feet
-
Age: 16-30 years
-
Taxes: $2,449 per year
-
Days on Site: 44 Days
-
Added: Aug 17, 2016 (1 month on market)
-
Updated:
-
Last Checked: 2 months ago
-
MLS®#: X3580966
-
Listed By: Non-treb board office, brokerage
This 3 Bed, 2 Bath Detached Home In Shelburne Is A Perfect Place To Become A New Homeowner. Located Close To Foodland & Giant Tiger & Short Walk To Glenbrook Elementary. Home Has An Eat-In-Kitchen W/Appliances,, 2 Pc, Bath & Living Room With Gas Fireplace & Patio Doors To Deck On Main Level. Upper Level Offers 3 Bedrooms And 4 Pc Bath. Lower Level Offers Rec Room With Gas Fireplace, Hrdwd Floors & Utility Rm. Updated Windows, Flrs, Shingles'10 & Water Softner
Extras
Interbaord Listing: Realtors Association Of Grey Bruce Owen Sound**519-364-3827** Includes:Dishwasher, Water Softner, Microwave, Stove, Fridge, Satellite Dish, Gas Bbq, Reverse Osmosis, Toaster Oven. Excludes: Mermaid Window Coverings
Property Details
Facts for 510 Pineview Gardens, Shelburne
Status
Days on Market: 44
Last Status: Sold
Sold Date: Sep 24, 2016
Closed Date: Nov 04, 2016
Expiry Date: Dec 10, 2016
Sold Price: $270,000
Unavailable Date: Sep 24, 2016
Input Date: Aug 17, 2016
Property
Status: Sale
Property Type: Detached
Style: 2-Storey
Size (sq ft): 1100
Age: 16-30
Area: Shelburne
Community: Shelburne
Availability Date: 30 Days/Tba
Assessment Amount: $185,000
Assessment Year: 2016
Inside
Bedrooms: 3
Bathrooms: 2
Kitchens: 1
Rooms: 8
Den/Family Room: No
Air Conditioning: Window Unit
Fireplace: Yes
Laundry Level: Lower
Central Vacuum: N
Washrooms: 2
Utilities
Electricity: Yes
Gas: Yes
Cable: Yes
Telephone: Yes
Building
Basement: Finished
Basement 2: Full
Heat Type: Other
Heat Source: Gas
Exterior: Brick Front
Exterior: Vinyl Siding
Elevator: N
UFFI: No
Energy Certificate: N
Green Verification Status: N
Water Supply: Municipal
Physically Handicapped-Equipped: N
Special Designation: Unknown
Other Structures: Garden Shed
Parking
Driveway: Mutual
Garage Type: None
Covered Parking Spaces: 2
Fees
Tax Year: 2016
Tax Legal Description: Pt Lot 3 Pl 306 Pt 5 7R2647, Shelburne, County Of
Taxes: $2,449
Highlights
Feature: Fenced Yard
Feature: Level
Land
Cross Street: Pineview/Jelly
Municipality District: Shelburne
Fronting On: North
Pool: None
Sewer: Sewers
Lot Depth: 110 Feet
Lot Frontage: 29.09 Feet
Acres: < .49
Zoning: R2
Waterfront: None
Rooms
Room details for 510 Pineview Gardens, Shelburne
| Type | Dimensions | Description |
|---|---|---|
| Living Main | 4.62 x 5.00 | Gas Fireplace, Laminate, Sliding Doors |
| Kitchen Main | 3.48 x 4.60 | L-Shaped Room, Eat-In Kitchen |
| Foyer Main | - | Closet |
| Master 2nd | 3.56 x 4.40 | Double Closet |
| 2nd Br 2nd | 2.33 x 4.60 | Broadloom |
| 3rd Br 2nd | 2.54 x 3.56 | Broadloom |
| Rec Lower | 5.00 x 5.43 | Gas Fireplace, Hardwood Floor |
| Utility Lower | 4.52 x 4.60 | L-Shaped Room |
| XXXXXXXX | XXX XX, XXXX |
XXXX XXX XXXX |
$XXX,XXX |
| XXX XX, XXXX |
XXXXXX XXX XXXX |
$XXX,XXX |
| XXXXXXXX XXXX | XXX XX, XXXX | $270,000 XXX XXXX |
| XXXXXXXX XXXXXX | XXX XX, XXXX | $284,000 XXX XXXX |

Laurelwoods Elementary School
Elementary: PublicPrimrose Elementary School
Elementary: PublicHyland Heights Elementary School
Elementary: PublicMono-Amaranth Public School
Elementary: PublicCentennial Hylands Elementary School
Elementary: PublicGlenbrook Elementary School
Elementary: PublicAlliston Campus
Secondary: PublicDufferin Centre for Continuing Education
Secondary: PublicErin District High School
Secondary: PublicCentre Dufferin District High School
Secondary: PublicWestside Secondary School
Secondary: PublicOrangeville District Secondary School
Secondary: Public- 1 bath
- 3 bed
225 First Avenue, Shelburne, Ontario • L0N 1S0 • Shelburne

