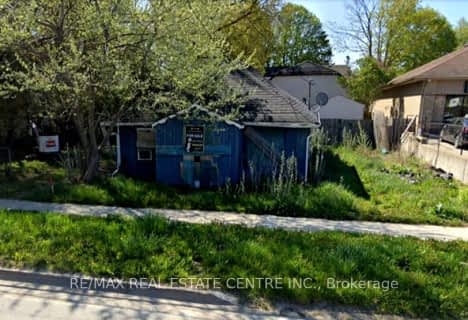Sold on Jun 29, 2016
Note: Property is not currently for sale or for rent.

-
Type: Detached
-
Style: 1 1/2 Storey
-
Size: 1500 sqft
-
Lot Size: 49.5 x 185 Feet
-
Age: 51-99 years
-
Taxes: $2,724 per year
-
Days on Site: 10 Days
-
Added: Jun 19, 2016 (1 week on market)
-
Updated:
-
Last Checked: 2 months ago
-
MLS®#: X3529658
-
Listed By: Royal lepage rcr realty, brokerage
This Stunningly Renovated Home Accentuated By Its Original Classic Charm & Character Is Encompassed By A Beautifully Treed Large Lot Extending To Neighbouring Street Behind. Nothing To Do With This Fully Updated Home Except To Pack Your Things And Move In! Every Room Has Been Upgraded And Tastefully Decorated. New Windows/Flooring (Except Existing Refinished Hardwood Upstairs). Master Has Walk-In Closet. New Pine Floors In Newly Insulated Porches.
Extras
Orig. French Doors & 8" Original Trim. All New Windows/Flooring/New Kitchen/2 New Bathrooms, New Laundry Room. All New Eaves Troughs, Roof & Shingles 2014. New Insulation In Attic & Exterior Walls 2013-14. All Appliances Incl.
Property Details
Facts for 511 Owen Sound Street, Shelburne
Status
Days on Market: 10
Last Status: Sold
Sold Date: Jun 29, 2016
Closed Date: Jul 22, 2016
Expiry Date: Sep 14, 2016
Sold Price: $337,500
Unavailable Date: Jun 29, 2016
Input Date: Jun 19, 2016
Property
Status: Sale
Property Type: Detached
Style: 1 1/2 Storey
Size (sq ft): 1500
Age: 51-99
Area: Shelburne
Community: Shelburne
Availability Date: Tba
Inside
Bedrooms: 2
Bedrooms Plus: 1
Bathrooms: 2
Kitchens: 1
Rooms: 8
Den/Family Room: No
Air Conditioning: None
Fireplace: No
Laundry Level: Main
Washrooms: 2
Utilities
Electricity: Yes
Gas: Yes
Cable: Yes
Telephone: Yes
Building
Basement: Full
Basement 2: Unfinished
Heat Type: Forced Air
Heat Source: Gas
Exterior: Brick
Water Supply: Municipal
Physically Handicapped-Equipped: N
Special Designation: Unknown
Retirement: N
Parking
Driveway: Private
Garage Spaces: 2
Garage Type: Detached
Covered Parking Spaces: 3
Fees
Tax Year: 2016
Tax Legal Description: Lt4 Pl 52
Taxes: $2,724
Highlights
Feature: Fenced Yard
Feature: Library
Feature: Park
Feature: Rec Centre
Feature: School
Feature: Treed
Land
Cross Street: Owen Sound St & Robe
Municipality District: Shelburne
Fronting On: East
Pool: None
Sewer: Sewers
Lot Depth: 185 Feet
Lot Frontage: 49.5 Feet
Zoning: Residential
Rooms
Room details for 511 Owen Sound Street, Shelburne
| Type | Dimensions | Description |
|---|---|---|
| Kitchen Main | 3.84 x 3.96 | Modern Kitchen, W/O To Sunroom |
| Dining Main | 3.35 x 4.11 | French Doors, Formal Rm |
| Living Main | 3.35 x 3.91 | French Doors, Formal Rm |
| 2nd Br Main | 3.08 x 3.08 | O/Looks Frontyard |
| 3rd Br Main | 3.08 x 3.08 | O/Looks Garden |
| Laundry Main | 3.08 x 3.08 | Updated |
| Bathroom Main | 1.65 x 3.08 | 4 Pc Bath |
| Sunroom Main | 2.50 x 3.61 | O/Looks Backyard, Wood Floor |
| Master Upper | 3.69 x 5.69 | Vaulted Ceiling, Hardwood Floor, W/O To Sunroom |
| Bathroom Upper | 2.30 x 2.74 | 3 Pc Bath, Combined W/Master |
| Library Upper | 3.69 x 4.73 | Hardwood Floor, Combined W/Master |
| Sunroom Upper | 3.69 x 4.73 | Combined W/Sitting, Wood Floor, O/Looks Backyard |
| XXXXXXXX | XXX XX, XXXX |
XXXX XXX XXXX |
$XXX,XXX |
| XXX XX, XXXX |
XXXXXX XXX XXXX |
$XXX,XXX |
| XXXXXXXX XXXX | XXX XX, XXXX | $337,500 XXX XXXX |
| XXXXXXXX XXXXXX | XXX XX, XXXX | $337,500 XXX XXXX |

Laurelwoods Elementary School
Elementary: PublicPrimrose Elementary School
Elementary: PublicHyland Heights Elementary School
Elementary: PublicMono-Amaranth Public School
Elementary: PublicCentennial Hylands Elementary School
Elementary: PublicGlenbrook Elementary School
Elementary: PublicAlliston Campus
Secondary: PublicDufferin Centre for Continuing Education
Secondary: PublicErin District High School
Secondary: PublicCentre Dufferin District High School
Secondary: PublicWestside Secondary School
Secondary: PublicOrangeville District Secondary School
Secondary: Public- 1 bath
- 3 bed
225 First Avenue, Shelburne, Ontario • L0N 1S0 • Shelburne

