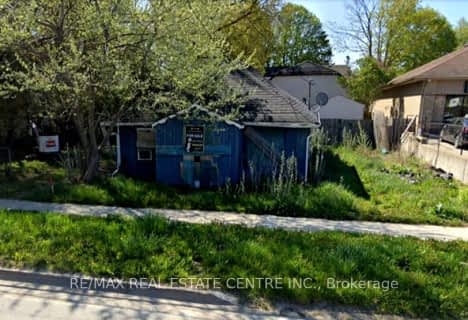Sold on Sep 24, 2015
Note: Property is not currently for sale or for rent.

-
Type: Detached
-
Style: Bungalow
-
Size: 700 sqft
-
Lot Size: 45 x 165 Feet
-
Age: 51-99 years
-
Taxes: $2,642 per year
-
Days on Site: 9 Days
-
Added: Sep 15, 2015 (1 week on market)
-
Updated:
-
Last Checked: 2 months ago
-
MLS®#: X3314470
-
Listed By: Royal lepage royal city realty ltd., brokerage
Immaculate Bungalow With Stunning Lot! From The Moment You Step Foot In The 3-Season Sunroom, You'll Know You've Found The Place To Call Home! Sunny, Clean And Cheery With Loads Of Charm: Crown Moulding, Original Hardwood, Beautiful Archways And Built-Ins Are Just The Beginning. Recent Updates Including: Quality Shingles, Windows, Doors, And Furnace.
Extras
But Most Of All, You're Going To Love This Massive In-Town Lot, Complete With Mature Maples, Perennial Garden, And Private Deck. Whether It's Space For Your Kids To Run Around Or Just The Peace Of Mind Of Being Away From The City!
Property Details
Facts for 523 Owen Sound Street, Shelburne
Status
Days on Market: 9
Last Status: Sold
Sold Date: Sep 24, 2015
Closed Date: Oct 30, 2015
Expiry Date: Mar 14, 2016
Sold Price: $240,000
Unavailable Date: Sep 24, 2015
Input Date: Sep 15, 2015
Property
Status: Sale
Property Type: Detached
Style: Bungalow
Size (sq ft): 700
Age: 51-99
Area: Shelburne
Community: Shelburne
Availability Date: 60 Days Tba
Assessment Amount: $201,000
Assessment Year: 2015
Inside
Bedrooms: 2
Bedrooms Plus: 1
Bathrooms: 2
Kitchens: 1
Rooms: 5
Den/Family Room: No
Air Conditioning: None
Fireplace: No
Washrooms: 2
Building
Basement: Full
Basement 2: Part Fin
Heat Type: Forced Air
Heat Source: Gas
Exterior: Vinyl Siding
UFFI: No
Water Supply: Municipal
Special Designation: Unknown
Other Structures: Workshop
Parking
Driveway: Front Yard
Garage Spaces: 1
Garage Type: Detached
Covered Parking Spaces: 4
Fees
Tax Year: 2015
Taxes: $2,642
Highlights
Feature: Rec Centre
Land
Cross Street: Highway 10
Municipality District: Shelburne
Fronting On: East
Pool: None
Sewer: Sewers
Lot Depth: 165 Feet
Lot Frontage: 45 Feet
Acres: < .49
Zoning: Res
Additional Media
- Virtual Tour: http://www.tourbuzz.net/408348?idx=1
Rooms
Room details for 523 Owen Sound Street, Shelburne
| Type | Dimensions | Description |
|---|---|---|
| Kitchen Ground | 3.07 x 3.57 | Eat-In Kitchen, B/I Shelves, W/O To Deck |
| Living Ground | 3.48 x 5.41 | Hardwood Floor, Large Window |
| Master Ground | 3.18 x 3.31 | Hardwood Floor, W/I Closet |
| 2nd Br Ground | 2.72 x 3.31 | Hardwood Floor, Closet |
| Sunroom Ground | 2.03 x 3.43 | |
| Rec Bsmt | 3.20 x 5.46 | B/I Shelves, 2 Pc Bath, Laminate |
| 3rd Br Bsmt | 2.84 x 3.10 | Laminate, Closet |
| Workshop Bsmt | 2.67 x 3.55 | |
| Laundry Bsmt | 3.48 x 5.16 |
| XXXXXXXX | XXX XX, XXXX |
XXXX XXX XXXX |
$XXX,XXX |
| XXX XX, XXXX |
XXXXXX XXX XXXX |
$XXX,XXX |
| XXXXXXXX XXXX | XXX XX, XXXX | $240,000 XXX XXXX |
| XXXXXXXX XXXXXX | XXX XX, XXXX | $239,900 XXX XXXX |

Laurelwoods Elementary School
Elementary: PublicPrimrose Elementary School
Elementary: PublicHyland Heights Elementary School
Elementary: PublicMono-Amaranth Public School
Elementary: PublicCentennial Hylands Elementary School
Elementary: PublicGlenbrook Elementary School
Elementary: PublicAlliston Campus
Secondary: PublicDufferin Centre for Continuing Education
Secondary: PublicErin District High School
Secondary: PublicCentre Dufferin District High School
Secondary: PublicWestside Secondary School
Secondary: PublicOrangeville District Secondary School
Secondary: Public- 1 bath
- 3 bed
225 First Avenue, Shelburne, Ontario • L0N 1S0 • Shelburne

