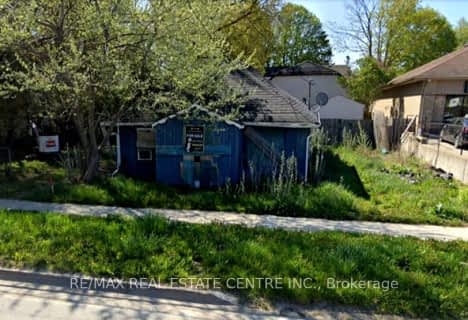Sold on Jan 28, 2016
Note: Property is not currently for sale or for rent.

-
Type: Detached
-
Style: 2-Storey
-
Lot Size: 44.95 x 104.99 Feet
-
Age: 16-30 years
-
Taxes: $3,106 per year
-
Days on Site: 64 Days
-
Added: Nov 25, 2015 (2 months on market)
-
Updated:
-
Last Checked: 2 months ago
-
MLS®#: X3370567
-
Listed By: Royal lepage rcr realty, brokerage
Location Is Everything And This Well Maintained 3 Bedroom Family Home Is Close To It All! Just Steps From The Elementary School, Rec Centre, Parks And Shopping. Your Family Will Love The Layout With Separate Living And Dining Rooms With French Doors And Hardwood Floors Throughout The Main Level. Spacious Kitchen Has Updated Countertops, Backsplash And S/S Gas Stove, Fridge And B/I D/W. W/O To The Deck And Fully Fenced Yard Is Perfect For Kids & Pets.
Extras
Master Has His & Her Closets & Bay Window.Cozy Finished Rec Room For Additional Living Space. A/C, Cvac Access To Single Garage From House.Many Updates Including: Roof '14, Most Windows '15, Kitchen Counters, Backsplash And Appliances '15.
Property Details
Facts for 563 Park Avenue, Shelburne
Status
Days on Market: 64
Last Status: Sold
Sold Date: Jan 28, 2016
Closed Date: Apr 04, 2016
Expiry Date: May 23, 2016
Sold Price: $322,000
Unavailable Date: Jan 28, 2016
Input Date: Nov 25, 2015
Property
Status: Sale
Property Type: Detached
Style: 2-Storey
Age: 16-30
Area: Shelburne
Community: Shelburne
Availability Date: Flexible
Inside
Bedrooms: 3
Bathrooms: 2
Kitchens: 1
Rooms: 6
Den/Family Room: No
Air Conditioning: Central Air
Fireplace: No
Laundry Level: Lower
Central Vacuum: Y
Washrooms: 2
Utilities
Electricity: Yes
Gas: Yes
Cable: Yes
Telephone: Yes
Building
Basement: Finished
Heat Type: Forced Air
Heat Source: Gas
Exterior: Alum Siding
Exterior: Brick
UFFI: No
Water Supply: Municipal
Physically Handicapped-Equipped: N
Special Designation: Unknown
Retirement: N
Parking
Driveway: Pvt Double
Garage Spaces: 1
Garage Type: Attached
Covered Parking Spaces: 2
Fees
Tax Year: 2015
Tax Legal Description: Lot 31 Plan 322
Taxes: $3,106
Highlights
Feature: Fenced Yard
Feature: Park
Feature: Rec Centre
Feature: School
Land
Cross Street: Fiddlepark/Park Ave
Municipality District: Shelburne
Fronting On: East
Pool: None
Sewer: Sewers
Lot Depth: 104.99 Feet
Lot Frontage: 44.95 Feet
Lot Irregularities: As Per Mpac
Acres: < .49
Rooms
Room details for 563 Park Avenue, Shelburne
| Type | Dimensions | Description |
|---|---|---|
| Kitchen Main | 2.71 x 4.74 | Hardwood Floor, Stainless Steel Ap, W/O To Deck |
| Living Main | 3.16 x 4.25 | Hardwood Floor, Bay Window, French Doors |
| Dining Main | 3.17 x 3.65 | Hardwood Floor, French Doors, Formal Rm |
| Master 2nd | 3.28 x 4.30 | Broadloom, His/Hers Closets |
| 2nd Br 2nd | 3.00 x 3.44 | Broadloom, Closet |
| 3rd Br 2nd | 3.18 x 3.35 | Broadloom, Closet |
| Rec Bsmt | 6.35 x 7.55 | L-Shaped Room, Laminate |
| XXXXXXXX | XXX XX, XXXX |
XXXX XXX XXXX |
$XXX,XXX |
| XXX XX, XXXX |
XXXXXX XXX XXXX |
$XXX,XXX |
| XXXXXXXX XXXX | XXX XX, XXXX | $322,000 XXX XXXX |
| XXXXXXXX XXXXXX | XXX XX, XXXX | $329,900 XXX XXXX |

Laurelwoods Elementary School
Elementary: PublicPrimrose Elementary School
Elementary: PublicHyland Heights Elementary School
Elementary: PublicMono-Amaranth Public School
Elementary: PublicCentennial Hylands Elementary School
Elementary: PublicGlenbrook Elementary School
Elementary: PublicAlliston Campus
Secondary: PublicDufferin Centre for Continuing Education
Secondary: PublicErin District High School
Secondary: PublicCentre Dufferin District High School
Secondary: PublicWestside Secondary School
Secondary: PublicOrangeville District Secondary School
Secondary: Public- 1 bath
- 3 bed
225 First Avenue, Shelburne, Ontario • L0N 1S0 • Shelburne

