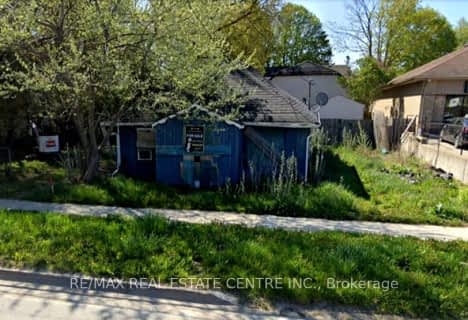Sold on Dec 04, 2015
Note: Property is not currently for sale or for rent.

-
Type: Detached
-
Style: Bungalow-Raised
-
Size: 1100 sqft
-
Lot Size: 46.16 x 108.26 Feet
-
Age: 16-30 years
-
Taxes: $3,326 per year
-
Days on Site: 36 Days
-
Added: Oct 29, 2015 (1 month on market)
-
Updated:
-
Last Checked: 2 months ago
-
MLS®#: X3351928
-
Listed By: Re/max realty enterprises inc., brokerage
This Rare 3+2 Bedroom Raised Bungalow W/Double Garage Has A Great Floor Plan. Located On A Beautiful Corner Lot In Family Neighbourhood. Close To School ,Park &Rec Centre. Fresh Paint &New Flooring. Upgraded Kitchen W/ Walk-Out To Deck, Master Bed Has Semi-Ensuite, Finished Basement Has Large Family Room W/Fireplace, 3Pc Bath, Laundry & 2 Bedrooms. Beautifully Landscaped W/Stone&Brick Front Walkway, Many Trees And Large Driveway. Call Today. Don't Miss Out.
Extras
This Rarely Available Shelburne Raised Bungalow Is Located At The Southeast End Of Town For A Better Commute South. Enjoy The Amenities Of A Larger Community W/ All The Charm Of A Small Town. Call For Your Appointment Today. See The Value.
Property Details
Facts for 601 Canfield Place, Shelburne
Status
Days on Market: 36
Last Status: Sold
Sold Date: Dec 04, 2015
Closed Date: Jan 15, 2016
Expiry Date: Mar 01, 2016
Sold Price: $350,800
Unavailable Date: Dec 04, 2015
Input Date: Oct 29, 2015
Property
Status: Sale
Property Type: Detached
Style: Bungalow-Raised
Size (sq ft): 1100
Age: 16-30
Area: Shelburne
Community: Shelburne
Availability Date: Tba
Inside
Bedrooms: 3
Bedrooms Plus: 2
Bathrooms: 2
Kitchens: 1
Rooms: 5
Den/Family Room: No
Air Conditioning: Central Air
Fireplace: Yes
Laundry Level: Lower
Central Vacuum: N
Washrooms: 2
Utilities
Electricity: Yes
Gas: Yes
Cable: Yes
Telephone: Yes
Building
Basement: Finished
Basement 2: Full
Heat Type: Forced Air
Heat Source: Gas
Exterior: Alum Siding
Exterior: Brick
Water Supply: Municipal
Special Designation: Unknown
Parking
Driveway: Pvt Double
Garage Spaces: 2
Garage Type: Attached
Covered Parking Spaces: 4
Fees
Tax Year: 2015
Tax Legal Description: Plan 322 Lot 71 Shelburne
Taxes: $3,326
Land
Cross Street: Greenwood And Canfie
Municipality District: Shelburne
Fronting On: North
Parcel Number: 341350069
Pool: None
Sewer: Sewers
Lot Depth: 108.26 Feet
Lot Frontage: 46.16 Feet
Acres: < .49
Zoning: Res
Waterfront: None
Rooms
Room details for 601 Canfield Place, Shelburne
| Type | Dimensions | Description |
|---|---|---|
| Living Ground | 4.14 x 5.64 | |
| Kitchen Ground | 3.44 x 3.72 | |
| Master Ground | 3.33 x 4.27 | |
| 2nd Br Ground | 3.02 x 3.48 | |
| 3rd Br Ground | 3.02 x 3.20 | |
| 4th Br Bsmt | 3.05 x 3.56 | |
| 5th Br Bsmt | 3.34 x 3.73 | |
| Rec Bsmt | 3.80 x 9.40 | |
| Laundry Bsmt | 3.48 x 3.58 |
| XXXXXXXX | XXX XX, XXXX |
XXXX XXX XXXX |
$XXX,XXX |
| XXX XX, XXXX |
XXXXXX XXX XXXX |
$XXX,XXX |
| XXXXXXXX XXXX | XXX XX, XXXX | $350,800 XXX XXXX |
| XXXXXXXX XXXXXX | XXX XX, XXXX | $340,000 XXX XXXX |

Laurelwoods Elementary School
Elementary: PublicPrimrose Elementary School
Elementary: PublicHyland Heights Elementary School
Elementary: PublicMono-Amaranth Public School
Elementary: PublicCentennial Hylands Elementary School
Elementary: PublicGlenbrook Elementary School
Elementary: PublicAlliston Campus
Secondary: PublicDufferin Centre for Continuing Education
Secondary: PublicErin District High School
Secondary: PublicCentre Dufferin District High School
Secondary: PublicWestside Secondary School
Secondary: PublicOrangeville District Secondary School
Secondary: Public- 1 bath
- 3 bed
225 First Avenue, Shelburne, Ontario • L0N 1S0 • Shelburne

