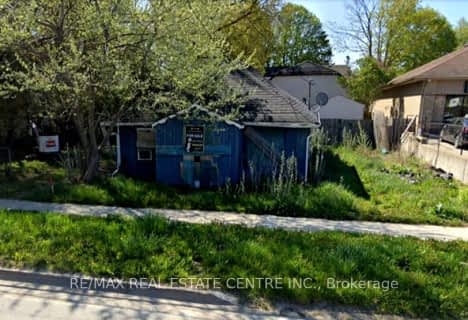
Laurelwoods Elementary School
Elementary: Public
14.69 km
Primrose Elementary School
Elementary: Public
4.54 km
Hyland Heights Elementary School
Elementary: Public
1.34 km
Mono-Amaranth Public School
Elementary: Public
16.57 km
Centennial Hylands Elementary School
Elementary: Public
0.53 km
Glenbrook Elementary School
Elementary: Public
1.01 km
Alliston Campus
Secondary: Public
26.90 km
Dufferin Centre for Continuing Education
Secondary: Public
18.90 km
Erin District High School
Secondary: Public
35.05 km
Centre Dufferin District High School
Secondary: Public
1.20 km
Westside Secondary School
Secondary: Public
20.19 km
Orangeville District Secondary School
Secondary: Public
18.94 km

