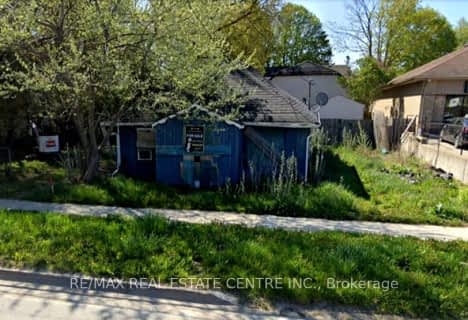Sold on Apr 27, 2016
Note: Property is not currently for sale or for rent.

-
Type: Detached
-
Style: Bungalow-Raised
-
Lot Size: 30.11 x 141.4 Feet
-
Age: 16-30 years
-
Taxes: $2,400 per year
-
Days on Site: 22 Days
-
Added: Apr 07, 2016 (3 weeks on market)
-
Updated:
-
Last Checked: 2 months ago
-
MLS®#: X3458712
-
Listed By: Royal lepage rcr realty, brokerage
Opportunity Knocks For First Time Home Buyers &/Or Investors.3 Bed Total= 2 Bedroom Raised Bungalow With Separate Side Entrance To Lower Level 1 Bedroom With Walk Out. Parking For 4 Cars. Extra Large Lot. Living/Dining Combined. Back Bedroom Walks Out To Deck Overlooking Backyard. Had Apartment In Basement. Potential For Apartment Again With Updating
Extras
Major Things Are Done, Gas Furnace And Air Conditioning In 2013Roof Done In 2014, Windows Replaced 2015 Except 2 Front Ones) 2 Storage Sheds. Heat & Hydro Only 200/Mth. Taxes Approx 200/Mth. Economical Living.Note: This One Has Second Exit
Property Details
Facts for 636 Main Street East, Shelburne
Status
Days on Market: 22
Last Status: Sold
Sold Date: Apr 27, 2016
Closed Date: Jul 18, 2016
Expiry Date: Aug 05, 2016
Sold Price: $245,600
Unavailable Date: Apr 27, 2016
Input Date: Apr 07, 2016
Property
Status: Sale
Property Type: Detached
Style: Bungalow-Raised
Age: 16-30
Area: Shelburne
Community: Shelburne
Availability Date: Tbd
Inside
Bedrooms: 2
Bedrooms Plus: 1
Bathrooms: 2
Kitchens: 1
Kitchens Plus: 1
Rooms: 7
Den/Family Room: No
Air Conditioning: Central Air
Fireplace: Yes
Washrooms: 2
Utilities
Electricity: Yes
Gas: Yes
Building
Basement: Sep Entrance
Basement 2: W/O
Heat Type: Forced Air
Heat Source: Gas
Exterior: Alum Siding
Exterior: Brick
Water Supply: Municipal
Special Designation: Unknown
Other Structures: Garden Shed
Parking
Driveway: Pvt Double
Garage Type: None
Covered Parking Spaces: 4
Fees
Tax Year: 2015
Tax Legal Description: Pt Lt 1 Con 2 Os Pts 4,8 & 12 7R2251, S/T & T/W...
Taxes: $2,400
Highlights
Feature: School
Land
Cross Street: Main St. At Simon St
Municipality District: Shelburne
Fronting On: North
Parcel Number: 341360053
Pool: None
Sewer: Sewers
Lot Depth: 141.4 Feet
Lot Frontage: 30.11 Feet
Acres: < .49
Zoning: Residential
Rooms
Room details for 636 Main Street East, Shelburne
| Type | Dimensions | Description |
|---|---|---|
| Living Main | 3.53 x 3.85 | Combined W/Dining, Laminate |
| Dining Main | 2.59 x 3.16 | Combined W/Living, Laminate |
| Kitchen Main | 2.99 x 3.21 | Skylight, Tile Floor |
| Master Main | 3.81 x 4.99 | W/O To Sundeck, Laminate |
| 2nd Br Main | 3.00 x 3.02 | Laminate |
| Living Lower | 3.30 x 7.00 | Gas Fireplace, W/O To Patio, Combined W/Dining |
| Br Lower | 3.53 x 6.08 | Partly Finished |
| Kitchen Lower | 2.37 x 3.42 | Partly Finished |
| Laundry Lower | - | Vinyl Floor, Combined W/Kitchen |
| Bathroom Lower | - | 4 Pc Bath |
| Bathroom Main | - | 4 Pc Bath, Vinyl Floor |
| XXXXXXXX | XXX XX, XXXX |
XXXX XXX XXXX |
$XXX,XXX |
| XXX XX, XXXX |
XXXXXX XXX XXXX |
$XXX,XXX |
| XXXXXXXX XXXX | XXX XX, XXXX | $245,600 XXX XXXX |
| XXXXXXXX XXXXXX | XXX XX, XXXX | $252,000 XXX XXXX |

Laurelwoods Elementary School
Elementary: PublicPrimrose Elementary School
Elementary: PublicHyland Heights Elementary School
Elementary: PublicMono-Amaranth Public School
Elementary: PublicCentennial Hylands Elementary School
Elementary: PublicGlenbrook Elementary School
Elementary: PublicAlliston Campus
Secondary: PublicDufferin Centre for Continuing Education
Secondary: PublicErin District High School
Secondary: PublicCentre Dufferin District High School
Secondary: PublicWestside Secondary School
Secondary: PublicOrangeville District Secondary School
Secondary: Public- 1 bath
- 3 bed
225 First Avenue, Shelburne, Ontario • L0N 1S0 • Shelburne

