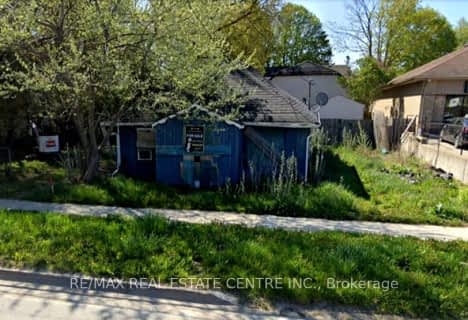Sold on Jul 26, 2016
Note: Property is not currently for sale or for rent.

-
Type: Detached
-
Style: Bungalow
-
Size: 1100 sqft
-
Lot Size: 90 x 135 Feet
-
Age: 51-99 years
-
Taxes: $3,063 per year
-
Days on Site: 22 Days
-
Added: Jul 04, 2016 (3 weeks on market)
-
Updated:
-
Last Checked: 2 months ago
-
MLS®#: X3541969
-
Listed By: Re/max real estate centre inc., brokerage
Great Location On The Main Street Of Shelburne. Large 90 Wide X 135 Deep Lot With Koi Pond, Deck And Patio. Comfortable 1100 Sq. Ft, 2 Bedroom Bungalow. Eat In Kitchen With Walkout To The Garden, L-Shaped Living/Dining Room. Natural Gas Fireplace In Living Room. Basement Offers A Workshop, Partially Finished Bedroom, Laundry And Plenty Of Space For A Rec Room.
Extras
Roof Reshingled 2012, New Windows On Main Floor In 2012. Property Is On Septic And Town Water.
Property Details
Facts for 655 Main Street East, Shelburne
Status
Days on Market: 22
Last Status: Sold
Sold Date: Jul 26, 2016
Closed Date: Aug 29, 2016
Expiry Date: Oct 04, 2016
Sold Price: $306,000
Unavailable Date: Jul 26, 2016
Input Date: Jul 04, 2016
Property
Status: Sale
Property Type: Detached
Style: Bungalow
Size (sq ft): 1100
Age: 51-99
Area: Shelburne
Community: Shelburne
Availability Date: Tbd
Inside
Bedrooms: 2
Bedrooms Plus: 1
Bathrooms: 1
Kitchens: 1
Rooms: 5
Den/Family Room: No
Air Conditioning: None
Fireplace: Yes
Laundry Level: Lower
Central Vacuum: N
Washrooms: 1
Utilities
Electricity: Yes
Gas: Yes
Cable: Yes
Telephone: Yes
Building
Basement: Full
Basement 2: Part Bsmt
Heat Type: Forced Air
Heat Source: Gas
Exterior: Brick
Elevator: N
UFFI: No
Water Supply: Municipal
Special Designation: Unknown
Parking
Driveway: Private
Garage Spaces: 1
Garage Type: Attached
Covered Parking Spaces: 4
Fees
Tax Year: 2015
Tax Legal Description: Pt Lt 32, Con 2 As In Mf126659
Taxes: $3,063
Land
Cross Street: Main/Simon
Municipality District: Shelburne
Fronting On: South
Parcel Number: 341290144
Pool: None
Sewer: Septic
Lot Depth: 135 Feet
Lot Frontage: 90 Feet
Lot Irregularities: As Per Mpac
Acres: < .49
Zoning: Residential
Additional Media
- Virtual Tour: http://www.venturehomes.ca/trebtour.asp?tourid=44415
Rooms
Room details for 655 Main Street East, Shelburne
| Type | Dimensions | Description |
|---|---|---|
| Kitchen Main | 3.73 x 3.63 | Vinyl Floor, Window, W/O To Garage |
| Dining Main | 2.82 x 373.00 | Hardwood Floor, Window |
| Living Main | 3.81 x 4.19 | Hardwood Floor, Picture Window |
| Master Main | 3.66 x 3.66 | Broadloom, Window, Closet |
| 2nd Br Main | 2.82 x 2.24 | Hardwood Floor, Window, Closet |
| 3rd Br Bsmt | 4.06 x 3.61 | |
| Workshop Bsmt | 4.07 x 4.07 | |
| Bathroom Main | 2.35 x 2.41 | Vinyl Floor, 3 Pc Bath |
| XXXXXXXX | XXX XX, XXXX |
XXXX XXX XXXX |
$XXX,XXX |
| XXX XX, XXXX |
XXXXXX XXX XXXX |
$XXX,XXX |
| XXXXXXXX XXXX | XXX XX, XXXX | $306,000 XXX XXXX |
| XXXXXXXX XXXXXX | XXX XX, XXXX | $319,000 XXX XXXX |

Laurelwoods Elementary School
Elementary: PublicPrimrose Elementary School
Elementary: PublicHyland Heights Elementary School
Elementary: PublicMono-Amaranth Public School
Elementary: PublicCentennial Hylands Elementary School
Elementary: PublicGlenbrook Elementary School
Elementary: PublicAlliston Campus
Secondary: PublicDufferin Centre for Continuing Education
Secondary: PublicErin District High School
Secondary: PublicCentre Dufferin District High School
Secondary: PublicWestside Secondary School
Secondary: PublicOrangeville District Secondary School
Secondary: Public- 1 bath
- 3 bed
225 First Avenue, Shelburne, Ontario • L0N 1S0 • Shelburne

