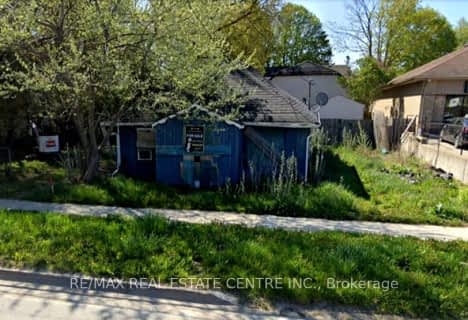Sold on Mar 08, 2016
Note: Property is not currently for sale or for rent.

-
Type: Detached
-
Style: Sidesplit 4
-
Lot Size: 85 x 110 Feet
-
Age: 16-30 years
-
Taxes: $3,145 per year
-
Days on Site: 11 Days
-
Added: Feb 26, 2016 (1 week on market)
-
Updated:
-
Last Checked: 2 months ago
-
MLS®#: X3424127
-
Listed By: Royal lepage rcr realty, brokerage
Affordable Spacious 4 Level Family Home In An Established Neighbourhood! This Home Has Enough Room For Everyone To Enjoy Their Own Space. Main Level Family Room Has Gas Fp, W/O To Deck And Access To Garage. Kit Also Has W/O To 2 Level Deck. Bright Lr/Dr Combo. Lower Level Rec Room Offers 2 A/G Windows And A Convenient 2 Piece Bath - Could Be A 4th Bedroom If Needed. Large Corner Lot With Big Trees Completes The Picture.
Extras
Do A Little Work On This Home And Make It Shine!! Walk To Park, Public And High Schools And Rec Centre. 5' Bell Easement Along North Side Of Property. Property Is Tenanted So Please Give 24 Hours Notice For Showings. 1973 Survey
Property Details
Facts for 703 Willow Street, Shelburne
Status
Days on Market: 11
Last Status: Sold
Sold Date: Mar 08, 2016
Closed Date: May 02, 2016
Expiry Date: Jun 30, 2016
Sold Price: $295,000
Unavailable Date: Mar 08, 2016
Input Date: Feb 26, 2016
Property
Status: Sale
Property Type: Detached
Style: Sidesplit 4
Age: 16-30
Area: Shelburne
Community: Shelburne
Availability Date: May
Inside
Bedrooms: 3
Bathrooms: 2
Kitchens: 1
Rooms: 7
Den/Family Room: Yes
Air Conditioning: Central Air
Fireplace: Yes
Laundry Level: Lower
Washrooms: 2
Building
Basement: Finished
Heat Type: Forced Air
Heat Source: Gas
Exterior: Alum Siding
Exterior: Brick
UFFI: No
Water Supply: Municipal
Special Designation: Unknown
Other Structures: Garden Shed
Parking
Driveway: Pvt Double
Garage Spaces: 1
Garage Type: Built-In
Covered Parking Spaces: 3
Fees
Tax Year: 2015
Tax Legal Description: Lt 20 Pl 78 Mf38326
Taxes: $3,145
Highlights
Feature: Level
Feature: Park
Feature: Rec Centre
Land
Cross Street: Owen Sound/Susan
Municipality District: Shelburne
Fronting On: East
Pool: None
Sewer: Sewers
Lot Depth: 110 Feet
Lot Frontage: 85 Feet
Rooms
Room details for 703 Willow Street, Shelburne
| Type | Dimensions | Description |
|---|---|---|
| Kitchen Main | 2.90 x 5.25 | Eat-In Kitchen, W/O To Deck |
| Dining Main | 2.84 x 3.05 | Hardwood Floor |
| Living Main | 3.50 x 5.35 | Hardwood Floor, Bay Window |
| Family Ground | 3.44 x 6.50 | Hardwood Floor, Gas Fireplace, W/O To Deck |
| Master Upper | 3.10 x 3.95 | Broadloom, Large Closet |
| 2nd Br Upper | 3.00 x 4.00 | Laminate |
| 3rd Br Upper | 2.60 x 2.86 | Broadloom |
| Rec Lower | 3.50 x 5.25 | Broadloom, 2 Pc Bath, Above Grade Window |
| Utility Lower | 2.90 x 4.20 |
| XXXXXXXX | XXX XX, XXXX |
XXXX XXX XXXX |
$XXX,XXX |
| XXX XX, XXXX |
XXXXXX XXX XXXX |
$XXX,XXX |
| XXXXXXXX XXXX | XXX XX, XXXX | $295,000 XXX XXXX |
| XXXXXXXX XXXXXX | XXX XX, XXXX | $299,000 XXX XXXX |

Laurelwoods Elementary School
Elementary: PublicPrimrose Elementary School
Elementary: PublicHyland Heights Elementary School
Elementary: PublicMono-Amaranth Public School
Elementary: PublicCentennial Hylands Elementary School
Elementary: PublicGlenbrook Elementary School
Elementary: PublicAlliston Campus
Secondary: PublicDufferin Centre for Continuing Education
Secondary: PublicErin District High School
Secondary: PublicCentre Dufferin District High School
Secondary: PublicWestside Secondary School
Secondary: PublicOrangeville District Secondary School
Secondary: Public- 1 bath
- 3 bed
225 First Avenue, Shelburne, Ontario • L0N 1S0 • Shelburne

