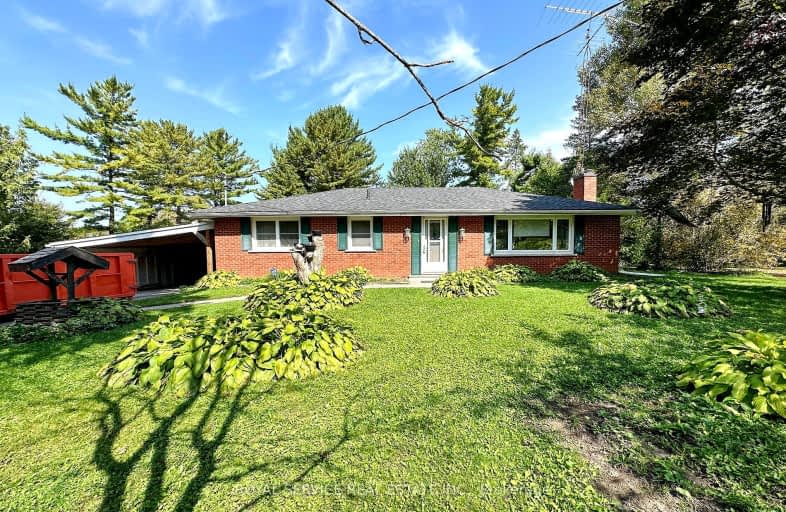Sold on Nov 23, 2024
Note: Property is not currently for sale or for rent.

-
Type: Detached
-
Style: Bungalow
-
Lot Size: 116.62 x 152.49 Feet
-
Age: No Data
-
Taxes: $2,592 per year
-
Days on Site: 1 Days
-
Added: Nov 26, 2024 (1 day on market)
-
Updated:
-
Last Checked: 2 months ago
-
MLS®#: X10442852
-
Listed By: Royal service real estate inc.
Seldom come up for sale in this area! Solid brick bungalow in the waterfront community of Emerald Isle Lake access at the end of the street Bungalow consists of 3 plus 1 bedrooms large l-shaped living/dining room Cozy sunroom overlooking the huge mature lot Separate side entrance to the Finished basement with an extra 4th bdrm, recreation room with gas fireplace, sauna and hot tub room put your personal touch on this home and update it to make it your own $100 per year Association fee to maintain parks and docking areas
Extras
put your personal touch on this home and update it to make it your own $100 per year Association fee to maintain parks and docking areas
Property Details
Facts for 10 Killarney Road, Smith Ennismore Lakefield
Status
Days on Market: 1
Last Status: Sold
Sold Date: Nov 23, 2024
Closed Date: Dec 16, 2024
Expiry Date: Jan 22, 2025
Sold Price: $525,000
Unavailable Date: Nov 26, 2024
Input Date: Nov 22, 2024
Prior LSC: Listing with no contract changes
Property
Status: Sale
Property Type: Detached
Style: Bungalow
Area: Smith Ennismore Lakefield
Community: Rural Smith-Ennismore-Lakefield
Availability Date: 30days tba
Inside
Bedrooms: 3
Bedrooms Plus: 1
Bathrooms: 2
Kitchens: 1
Rooms: 7
Den/Family Room: No
Air Conditioning: None
Fireplace: Yes
Washrooms: 2
Building
Basement: Finished
Basement 2: Sep Entrance
Heat Type: Forced Air
Heat Source: Gas
Exterior: Brick
Elevator: N
Water Supply: Well
Special Designation: Unknown
Other Structures: Garden Shed
Parking
Driveway: Pvt Double
Garage Spaces: 1
Garage Type: Carport
Covered Parking Spaces: 6
Total Parking Spaces: 7
Fees
Tax Year: 2023
Tax Legal Description: Lt 64 Pl18 Ennismore Smi-Enn-Lak
Taxes: $2,592
Land
Cross Street: Emerald Isle
Municipality District: Smith-Ennismore-Lakefield
Fronting On: North
Parcel Number: 284350238
Pool: None
Sewer: Septic
Lot Depth: 152.49 Feet
Lot Frontage: 116.62 Feet
Lot Irregularities: irregular as per surv
Zoning: R-1
Waterfront: Indirect
Water Body Name: Chemong
Water Body Type: Lake
Additional Media
- Virtual Tour: https://video214.com/play/1MmZZV3084JjSYoK10tW2g/s/dark
Rooms
Room details for 10 Killarney Road, Smith Ennismore Lakefield
| Type | Dimensions | Description |
|---|---|---|
| Living Main | 3.98 x 6.03 | Fireplace, Hardwood Floor |
| Dining Main | 3.05 x 4.31 | Hardwood Floor, O/Looks Backyard, W/O To Sunroom |
| Kitchen Main | 2.90 x 3.06 | Vinyl Floor |
| Sunroom Main | 2.58 x 4.83 | O/Looks Backyard, W/O To Deck |
| Prim Bdrm Main | 3.67 x 4.27 | 3 Pc Ensuite, Hardwood Floor, Double Closet |
| 2nd Br Main | 2.96 x 4.21 | Hardwood Floor, Closet |
| 3rd Br Main | 2.90 x 3.23 | Closet, Hardwood Floor |
| Rec Lower | 4.18 x 7.92 | Broadloom, Gas Fireplace |
| Other Lower | 2.32 x 3.72 | Hot Tub, Sauna |
| Utility Lower | 3.59 x 5.61 | |
| 4th Br Lower | 3.43 x 4.19 | Above Grade Window, Closet |
| XXXXXXXX | XXX XX, XXXX |
XXXXXXX XXX XXXX |
|
| XXX XX, XXXX |
XXXXXX XXX XXXX |
$XXX,XXX |
| XXXXXXXX XXXXXXX | XXX XX, XXXX | XXX XXXX |
| XXXXXXXX XXXXXX | XXX XX, XXXX | $599,999 XXX XXXX |

Lakefield District Public School
Elementary: PublicBuckhorn Public School
Elementary: PublicSt. Paul Catholic Elementary School
Elementary: CatholicR F Downey Public School
Elementary: PublicSt. Martin Catholic Elementary School
Elementary: CatholicChemong Public School
Elementary: PublicÉSC Monseigneur-Jamot
Secondary: CatholicPeterborough Collegiate and Vocational School
Secondary: PublicCrestwood Secondary School
Secondary: PublicAdam Scott Collegiate and Vocational Institute
Secondary: PublicThomas A Stewart Secondary School
Secondary: PublicSt. Peter Catholic Secondary School
Secondary: Catholic